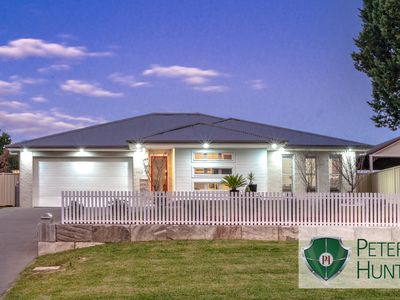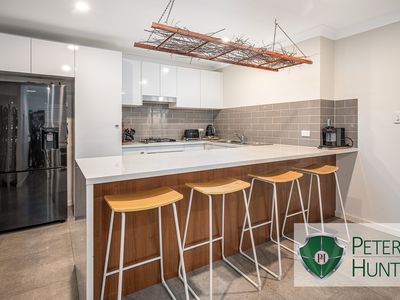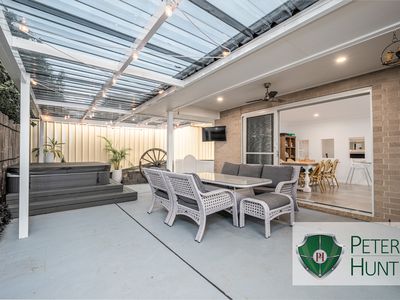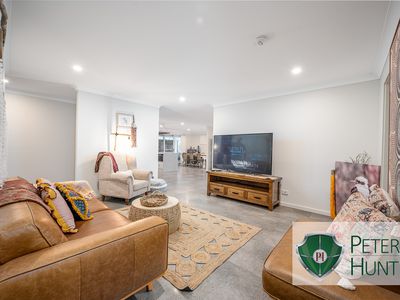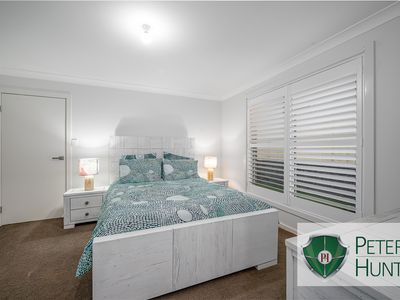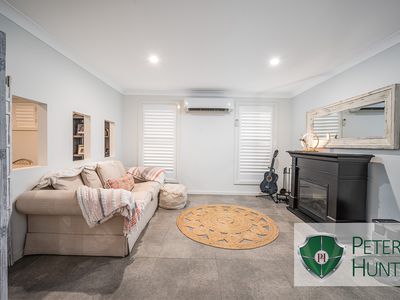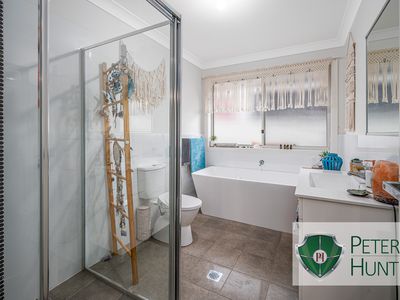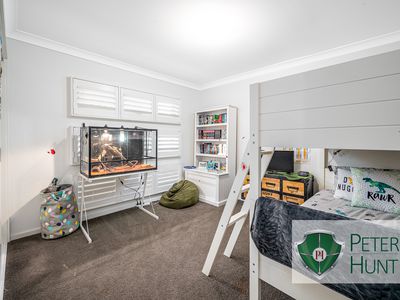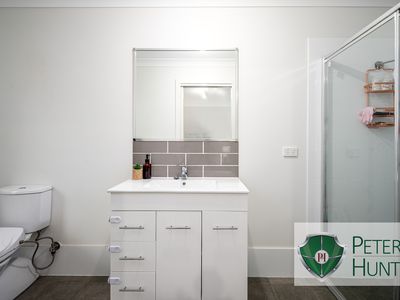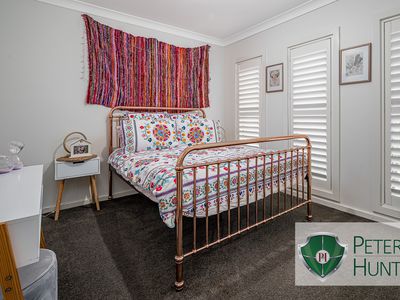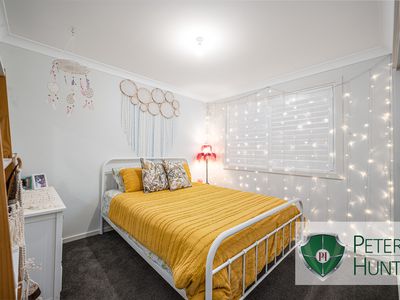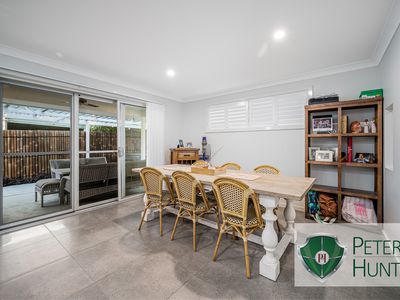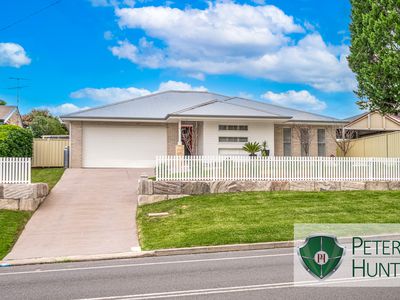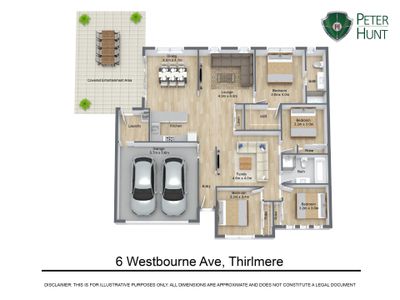***SOLD BY PETER HUNT 02 4681 9900***
BEAUTIFULLY AND IMMACULATELY PRESENTED is this chic & stylish, owner-built 4 bedroomed home, featuring 2 bathrooms, formal entry and 2 formal living areas. Additionally, there’s a formal dining which could be used instead as a rumpus room and the large meals area flows out from the kitchen breakfast bar.
The kitchen itself has filtered drinking waterspout, 600mm stainless steel appliances and gas cooking. There plenty of both benchtop space and cupboard space in this horseshoe-shaped design, centrally located in the heart of the home and with attractive subway tiling.
As you’d expect, with built-in robes and carpets to all bedrooms which are all a good size, the main has a spacious én-suite and walk-in robe.
Throughout you’ll enjoy split system air, downlights to the living areas, easy-clean floor tiling and Plantation shutters adding a touch of modern panache.
Off the meals area, the double sliding doors invites you to a totally private, covered entertaining area with ceiling fan and features a built-in spa against the backdrop of a bamboo feature wall. Get your weekends back with this low maintenance back-door living, which includes access to the garage. The garage, with double remote roller door has epoxy-painted floor, which looks fab and makes cleaning a breeze.
In addition to all this, there’s x20 Solar panels feeding a 6.6kw system for those low power bills, tool shed, instantaneous gas hot water system and a 1,000 Ltr rainwater tank and grey water system:
• 4 well-sized bedrooms, built-ins and carpets to all, walk-in robe and én-suite to the main
• Great shaped kitchen space, plenty of benchtops and storage, 600mm s/s appliances with natural gas cooking
• Kitchen flows out from the breakfast bar to the large meals area, double sliding doors leading to covered entertaining
• Formal entry leading to hallway and large formal lounge room, tiled floor throughout traffic and living areas
• Formal dining or use as a rumpus room – you choose! Downlights to living areas, Plantation shutters throughout
• Covered entertaining, with spa, bamboo feature wall and ceiling fan – privacy guaranteed
• Double garage with remote roller door, painted concrete floor
• Easy maintenance rear yard, gas hot water system, tool shed, water tank and solar panels
• 4.7kms to Woolworth’s main shopping and the Sydney-to-Goulburn train line; 8.7kms to Wollondilly Anglican College; 5.1kms to Picton High; 1.2kms to Thirlmere Public and Thirlmere CBD including Steam Train Museum, Newsagent, Post Office, the Welcome Inn Hotel, a variety of eateries and the offices of Peter Hunt Real Estate.
Sitting proudly on the high-side of the street, the sandstone retaining wall and white picket fence recent landscaping upgrades all contribute to make this such a warm, pretty and inviting home. So don’t miss your chance to take hold of this easy-maintenance, modern lifestyle in the popular and growing township of Thirlmere.
Call Wollondilly’s own Estate Agent Peter Hunt on 02 4681 9900 or 0403 20 29 30 to ensure your inspection or come to one of our open homes.
The villages of Thirlmere, Buxton, Balmoral and surrounds retain the tranquillity of small country towns. The region’s farms and villages, natural attractions and vast wilderness areas are a haven for nature-loving visitors.
Discover ever-popular Thirlmere with its unique country lifestyle and excellent climate on offer, yet within easy reach of all amenities. The services of Wollondilly are nearby, which includes shops and schools and public transport.
Located approximately 97km from Sydney, just over 200kms from Canberra and 60kms to Wollongong’s beaches the locale has always been a major drawcard as the gateway to the Southern Highlands.
PLEASE NOTE: Any information about properties for sale has been furnished to us by the Owners of those properties. We have not verified whether or not that information is accurate and do not have any belief one way or the other, in its accuracy. We do not accept any responsibility to any person, Company or entity for its accuracy and do no more than pass it on. All interested parties should make and rely upon their own enquiries, in order to determine whether or not this information is, in fact, accurate.
- Air Conditioning
- Split-System Air Conditioning
- Courtyard
- Fully Fenced
- Outdoor Entertainment Area
- Outside Spa
- Remote Garage
- Secure Parking
- Shed
- Broadband Internet Available
- Built-in Wardrobes
- Rumpus Room
- Grey Water System
- Solar Panels















