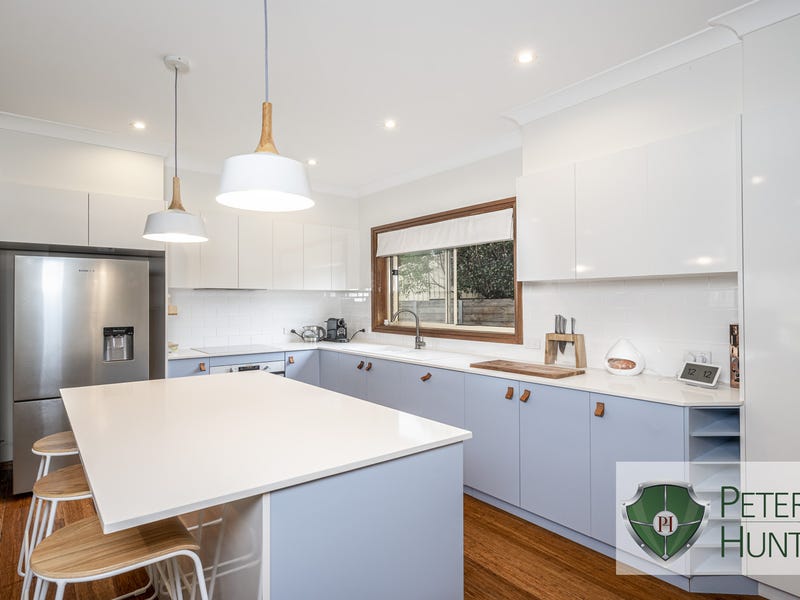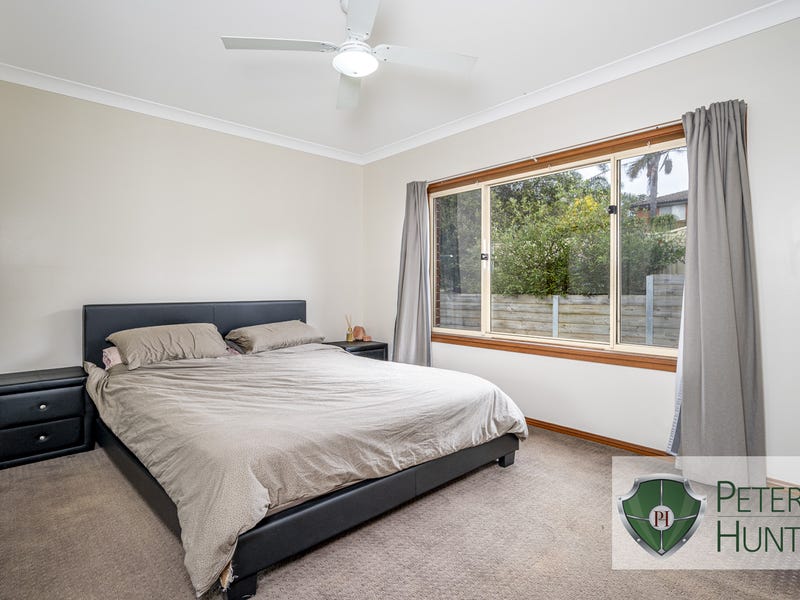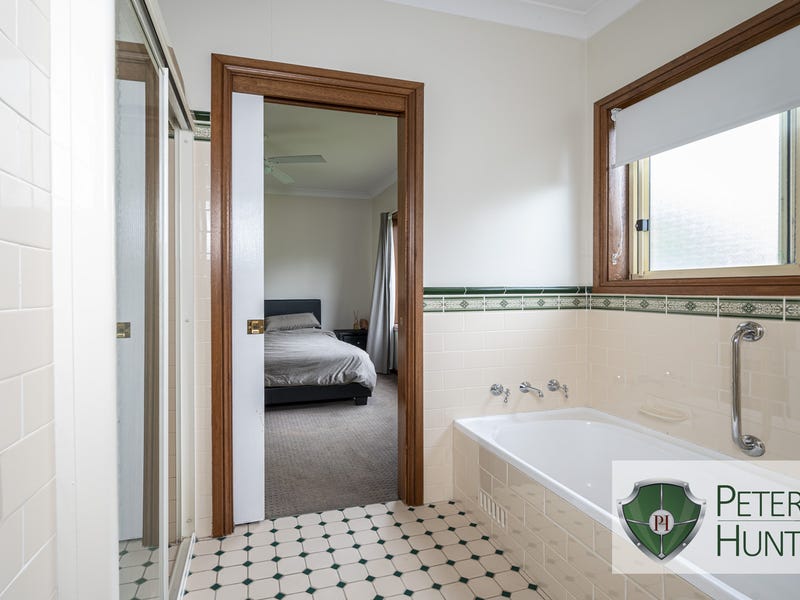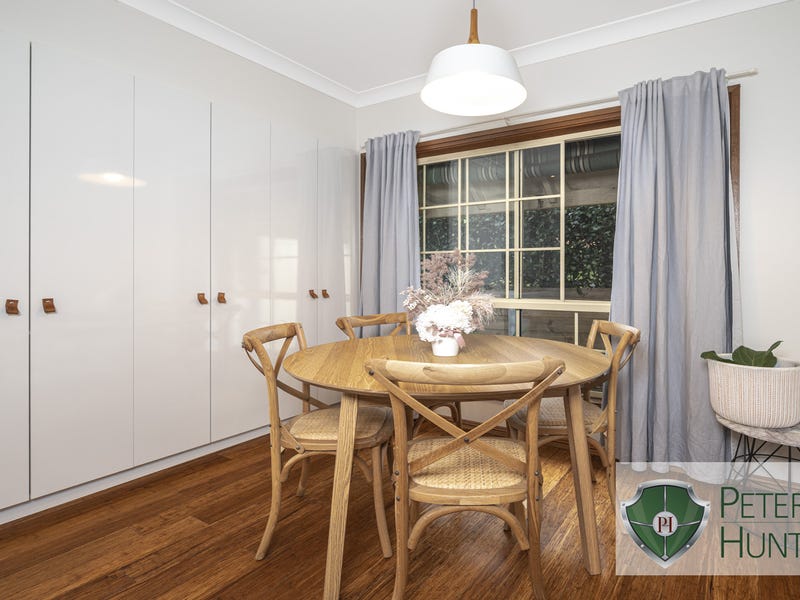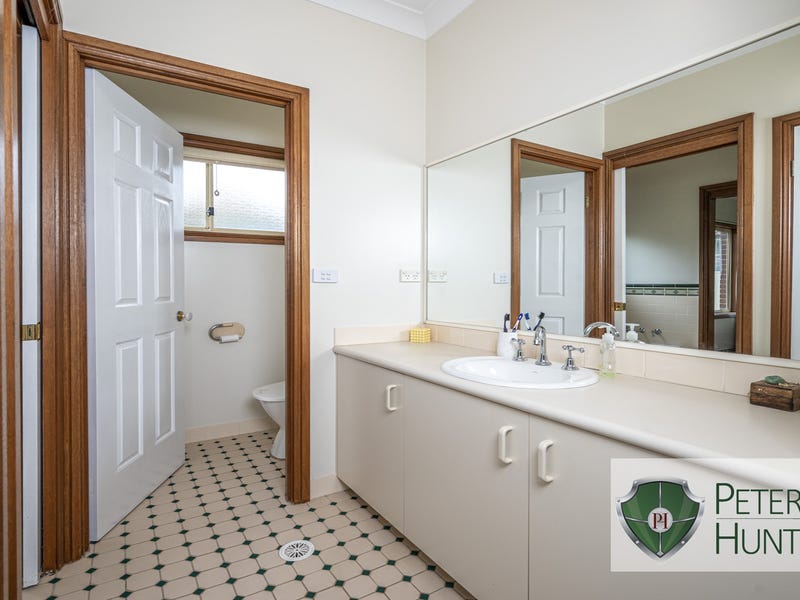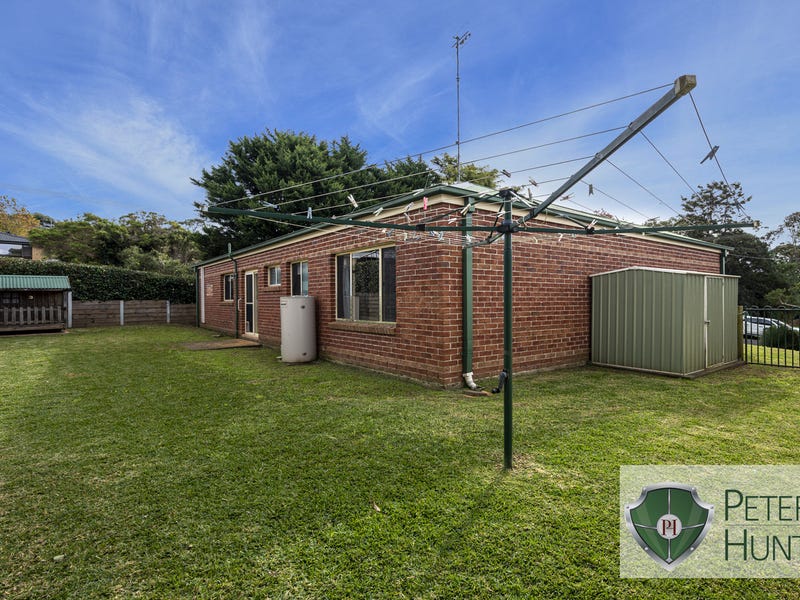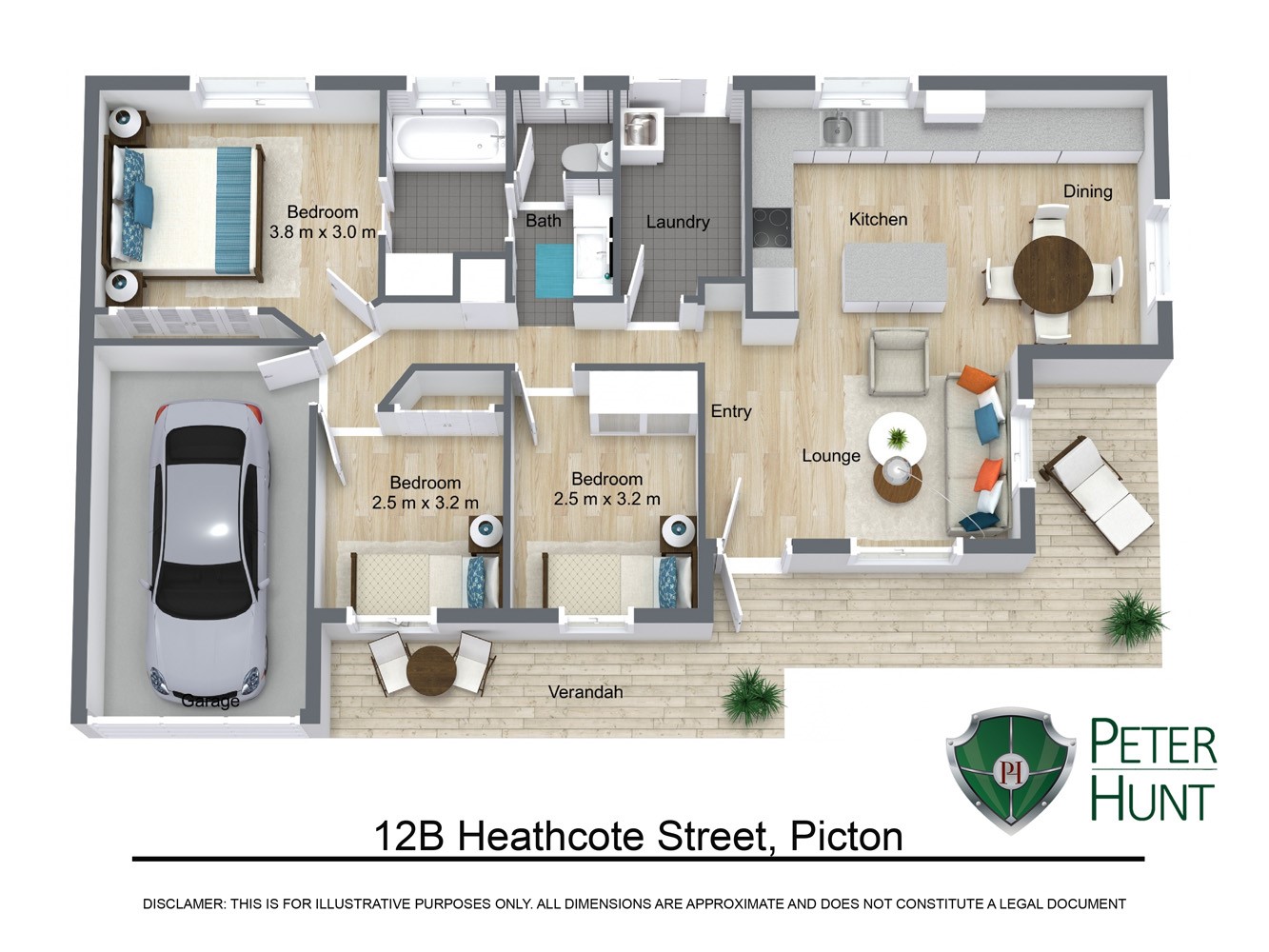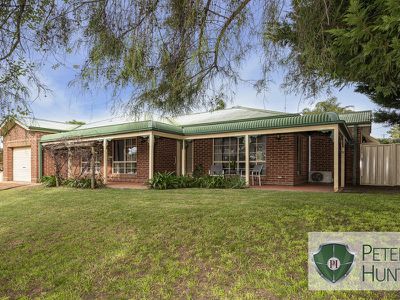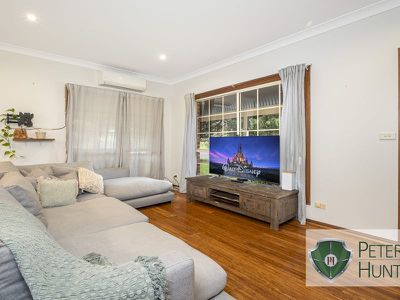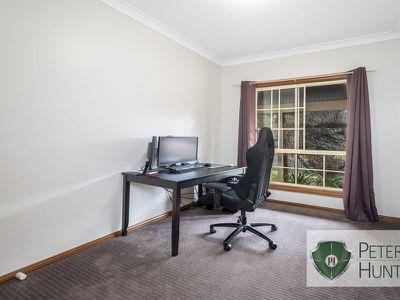***SOLD BY PETER HUNT 02 4681 9900***
WHEN LOCATION IS EVERYTHING! This three-bedroomed, brick-veneer family home is a welcome offering to the sales market, with plenty of kerb-appeal.
Situated in a quiet neighbourhood this well-maintained, partly renovated family home offers distant hill views and a functional well-planned living space.
The front door is found on entering the Bullnose verandah at the front. Once inside, the Bamboo flooring and timber architraves is a warm and inviting feature throughout. The high ceilings compliment the lounge room with large windows for plenty of natural light.
The kitchen features Stone bench tops, Westinghouse electric cooking, island bench with breakfast bar. The meals area is conveniently located near the window, just to the side of the kitchen.
The hallway leads to the laundry with external access, main bathroom and to the bedrooms, which all have built-in robes and carpets. The bathroom is also accessible from the main bedroom.
The single lock up garage access is at the end of the hall and has a handy mezzanine for storage. The Fujitsu split system inverter air conditioner unit will keep you comfortable all year-round.
There’s also plenty of space outside with side access and wrap-around lawns, with enough room to kick a ball in. The 3x2 tool shed will keep all your gardening tools safe and handy:
• 3 good sized bedrooms, built-ins to all, carpets and ceiling fans to 2
• Convenient and practical kitchen, Stone bench tops, island bench with breakfast bar
• Westinghouse stainless steel appliances, electric cook top and oven, Pendant lighting
• Open plan living with formal lounge room, meals area to the side
• Bamboo floors and timber skirting boards and trims throughout, Fujitsu s/s Inverter
• Single lock up garage with mezzanine accessible from under the main roof
• Spacious laundry with access to the rear lawn
• Fully fenced block, side access, level lawns, beautiful valley views
• Classic Bullnose verandah, home is situated on the high-side of the street
• Perfect first home, family looking for that next step or for the investor
• Well-maintained and currently tenanted, with Tenants keen to stay on: Investors take note!
• 700m Picton Public School; 1.6kms to St Anthony’s Catholic Primary; 1.9kms to Picton Shopping Mall; 700m Picton Train Station (Sydney – Goulburn line); 1.7kms to Picton High School; 10.1kms to Wollondilly Anglican College, and; 11.6 kms to Picton Road North and Southbound motorway junction.
Currently rented out to excellent Tenants keen to stay on, this would suit also the investor looking for a turn-key opportunity and no-doubt, the first-home buyers wouldn’t mind a look through this one either.
Act quickly if you want to take advantage of this affordable opportunity. Call Wollondilly's own Estate Agent, Peter Hunt on: 02 4681 9900.
The villages of the Wollondilly region – including Picton, Thirlmere and the surrounds retain the tranquillity of small country towns. The region’s farms and villages, natural attractions and vast wilderness areas are a haven for nature-loving visitors.
Discover Picton’s fine heritage architecture, with some buildings built in 1830’s, which is rich in colonial and late-Victorian architecture. Picton also has many cafes, arts and craft shops.
Located approximately 97km from Sydney, just over 200kms from Canberra and 60kms to Wollongong’s beaches the locale has always been a major drawcard as the gateway to the Southern Highlands.
NB: Any information about properties for sale has been furnished to us by the Owners of those properties. We have not verified whether or not that information is accurate and do not have any belief one way or the other, in its accuracy. We do not accept any responsibility to any person, Company or entity for its accuracy and do no more than pass it on. All interested parties should make and rely upon their own enquiries, in order to determine whether or not this information is, in fact, accurate.
Attendance at our Open Homes is at your own risk. Neither Peter Hunt Real Estate nor the property owner will accept any liability arising from any injury whatsoever, resulting from any accidents or incidents on or near the premises. Your own safety is your responsibility. Attendance at our Open Homes and entry to the property assumes your agreement with this condition of entry.
- Split-System Air Conditioning
- Shed
- Fully Fenced
- Secure Parking
- Built-in Wardrobes
- Dishwasher
- Floorboards


