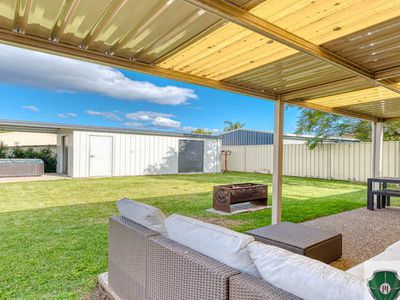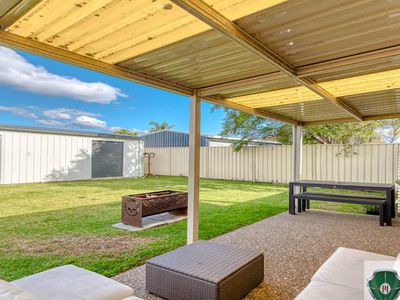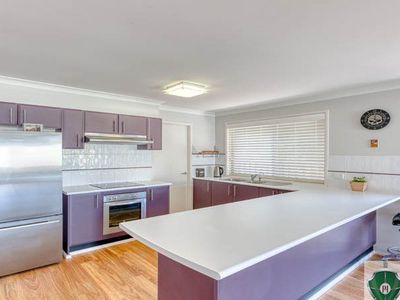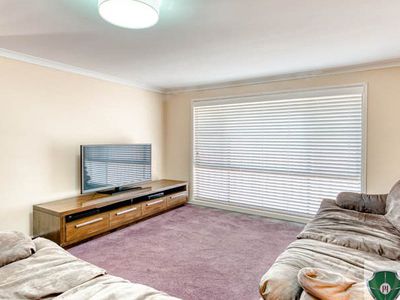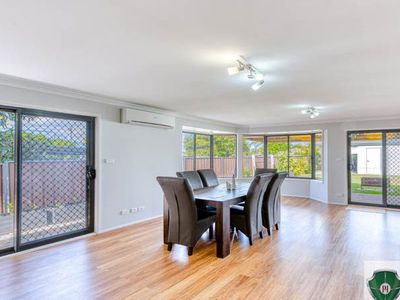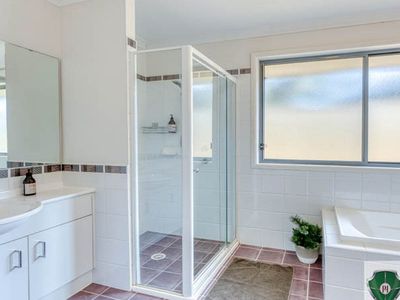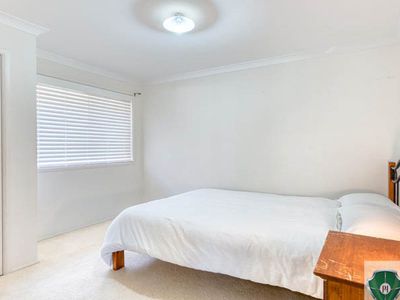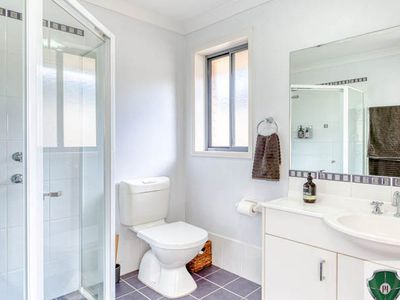THIS BEAUTIFUL 167m2 BEECHWOOD HOME is surprisingly roomy and offers all the conveniences of family-friendly living. Comprising of four large bedrooms, single lock-up garage and three formal living areas this one boasts an array of features, which are sure to please.
The kitchen is modern and open-plan, flowing out to the large rumpus room / living area, with bay windows to allow for copious amounts of natural light, with a split-system air conditioner. The walk-through traffic areas such as the hallway has floating timber floors, as does the kitchen and rumpus.
There is separate lounge room and formal dining also on offer, giving you plenty of options to spread out through the home. Possible options include turning the dining area into a fifth bedroom or study, depending on what you’re looking for, subject to any council approval that may be required.
All bedrooms are carpeted with built-in wardrobes and the master bedroom has én-suite and separate walk-in robe, as you’d expect for a 2005 build home, and a second split-system air unit with feature window, to finish off the touches.
The block is level and fully fenced with covered entertaining on pebblecrete. Adorning the rear, is a Ranbuild ™ 7m x 3.5m shed with 3m awning, lined ceiling inside and concrete slab.
4 spacious bedrooms, built-ins to all
Master bedroom has walk-in robe, carpet, én-suite and S/S air
Open plan kitchen / huge rumpus, another S/S air unit, bay window, separate laundry off kitchen
Formal lounge and dining spaces, potential for fifth bedroom or study (STCA)
Single lock-up garage under the main roof, floating timber floors throughout
Landscaped walk-through side access, distant hill views to the rear
Alarm and grey water system in use, Foxtel
Amenities close by, Buxton Primary school 2kms, main shopping and train service to Sydney 8.7kms
Come, inspect and be surprised and what’s on offer here. Be sure to attend our Property Launch, you won’t be disappointed. Call Peter Hunt, local Buxton resident on 02 4656 1929 to discuss your living options.
The villages of the Wollondilly region – including Picton, Thirlmere, Buxton and the surrounds retain the tranquillity of small country towns. The region’s farms and villages, natural attractions and vast wilderness areas are a haven for nature-loving visitors.
Discover Buxton’s unique country lifestyle and excellent climate on offer, yet within easy reach of all amenities. Some buildings built in 1800’s, which is rich in colonial and late-Victorian architecture.
Located just over an hour from Sydney, just over 200kms from Canberra and 60kms to Wollongong’s beaches the locale has always been a major drawcard as the gateway to the Southern Highlands.
Disclaimer: The above information has been furnished to us by the Vendor. We have not verified whether or not that information is accurate and do not have any belief one way or the other, in its accuracy. We do not accept any responsibility to any person, Company or entity for its accuracy and do no more than pass it on. All interested parties should make and rely upon their own enquiries in order to determine whether or not this information is, in fact, accurate.
- Air Conditioning
- Fully Fenced
- Outdoor Entertainment Area
- Built-in Wardrobes









