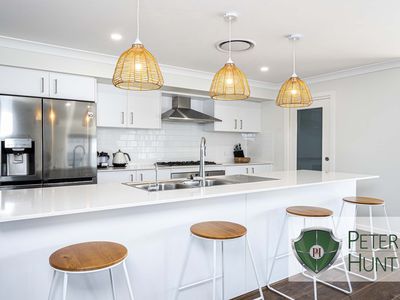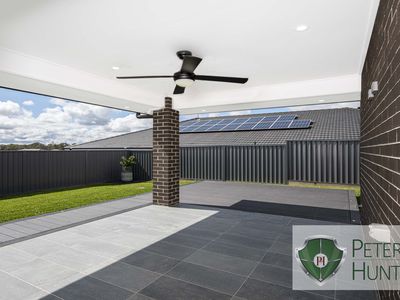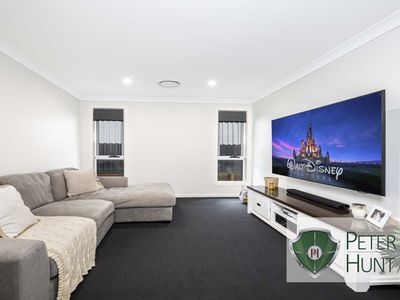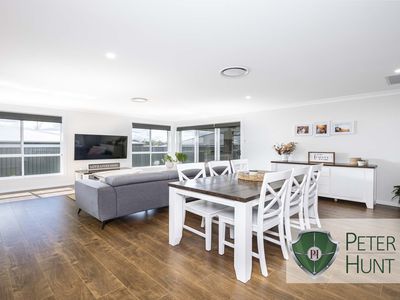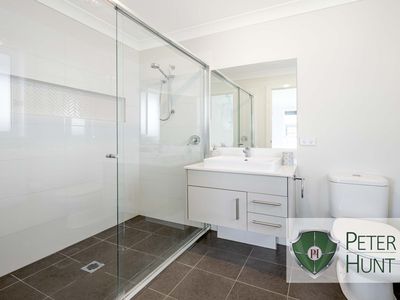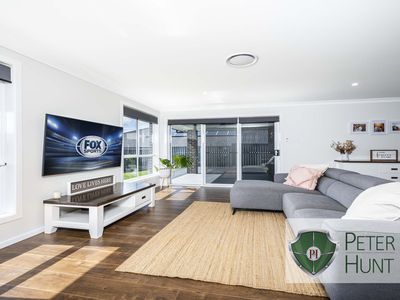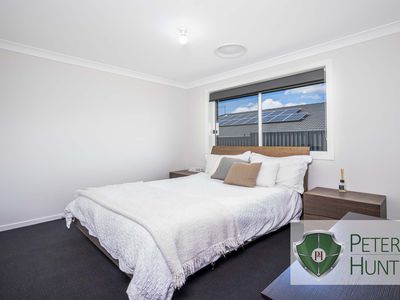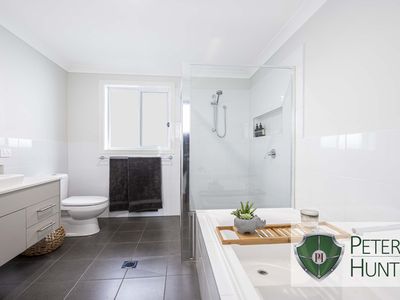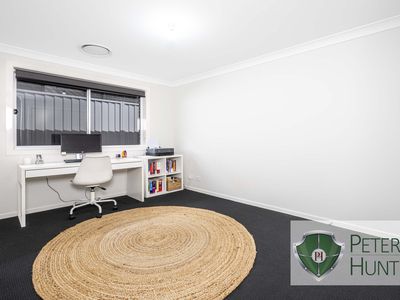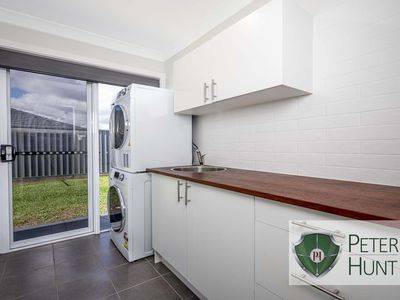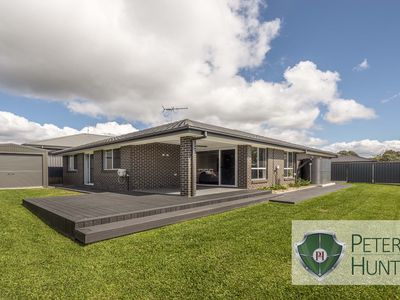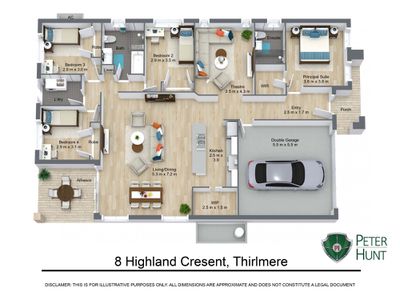SUPERB OPPORTUNITY AMONG NEWLY BUILT HOMES IN A FABULOUS LOCATION!
This gorgeous, four bedroomed ‘Belmont’ Firstyle-built family home offers a modern living lifestyle with a chic and relaxed in vibe, perfect for entertaining and comfortable living, with large living areas and timeless design.
As you arrive at this modern family home, you are greeted with well-presented, manicured lawns, an in-vogue façade and concrete driveway, leading to the secure lock up garage, with double side access.
Wide formal entry with hallway entreats you to a meticulously designed kitchen, offering a stunning island bench with CaesarStone benchtop, perfect for family breakfasts. Cooking is courtesy of the 900 mm oven, gas cooking with stainless steel appliances and subway tile splashback. At the end is a large and convenient walk-in pantry.
The carpeted master suite offers a comfortable and relaxing environment, complete with downlights and ceiling fans which is consistent with the balance of the 3 bedrooms. The Master of course, does offer you the all-important én-suite and walk in robe, that you’d come to expect from a near new home.
Additionally, there is the separate media room with its luxury and opportunity to unwind, with downlights a feature throughout the home. The open-plan living and dining with copious amounts of natural light is sure to please, as is the reverse cycle ducted air to keep you comfortable all year-round.
Fling open the triple-sliding doors to the covered entertaining et voila, tiled al fresco living at its finest, with gas point, external double power point and TV connection, timber-deck and nightlights to create a relaxed atmosphere with family and friends:
• Spacious 4-bedrooms, built in robes, ceiling fans and carpets to all,
• Én-suite and walk in robe to the master suite
• Open-plan kitchen with breakfast bar, walk-in pantry, S/S appliances
• Stone bench tops flowing out to the huge living area
• Carpeted Media room, with R/C ducted-air and downlights throughout
• Tiled, timber-effect flooring through the traffic areas
• Covered entertaining to the rear, power sockets, TV point, natural gas point for those BBQ nights
• Lock up garage under the main roof, epoxy polished concrete floor
• Timber deck, easy care lawns with embedded sprinkler system, 3x3m tool shed
• Alarm system, CCTV, fully fenced and private, distant hill views
• Only 2.5kms to Thirlmere CBD featuring Post Office, Newsagent, Cafes, Train Museum, Thirlmere Public School, Peter Hunt Real Estate,… plus more!
• Tahmoor CBD for major shopping and Trains 3.7km, Wollondilly Anglican College 7.1kms
There’s no doubt about it, all you need to do is move in and enjoy. To grab your chance at this amazing opportunity, call Wollondilly’s own Estate Agent Peter Hunt on 02 4681 9900, to book an inspection or request the Contract for Sale. Located in the heart of Thirlmere, inspecting a property with us makes buying a breeze for the Purchasing Community!
The villages of Thirlmere, Buxton, Balmoral and surrounds retain the tranquillity of small country towns. The region’s farms and villages, natural attractions and vast wilderness areas are a haven for nature-loving visitors.
Discover Thirlmere with its unique country lifestyle and excellent climate on offer, yet within easy reach of all amenities. The services of Wollondilly are nearby, which includes shops and schools and public transport.
Located just 97km from Sydney, just over 208km from Canberra and 55km to Wollongong’s beaches the locale is recognised Sydney-wide as the gateway to the Southern Highlands region, which has always been a major drawcard to the area.
Any information about properties for sale has been furnished to us by the Owners of those properties. We have not verified whether or not that information is accurate and do not have any belief one way or the other, in its accuracy. We do not accept any responsibility to any person, Company or entity for its accuracy and do no more than pass it on. All interested parties should make and rely upon their own enquiries, in order to determine whether or not this information is, in fact, accurate.
- Reverse Cycle Air Conditioning
- Courtyard
- Fully Fenced
- Outdoor Entertainment Area
- Secure Parking
- Shed
- Alarm System
- Broadband Internet Available
- Built-in Wardrobes
- Dishwasher
- Rumpus Room
















