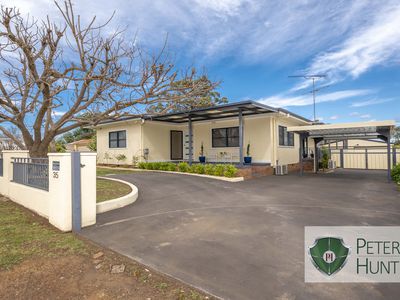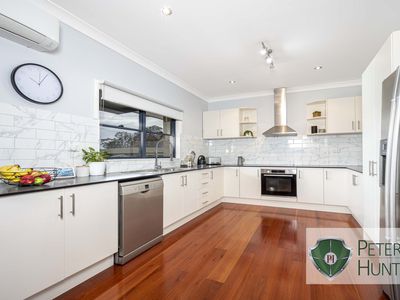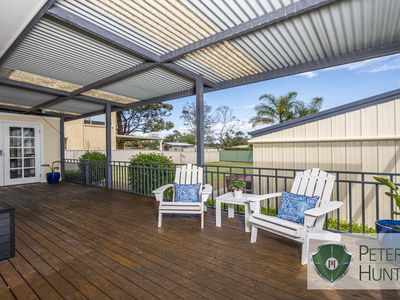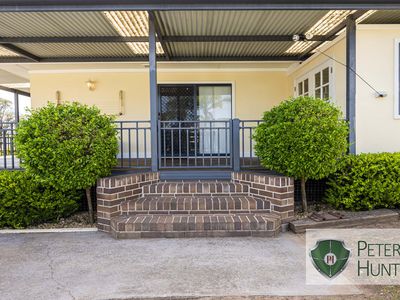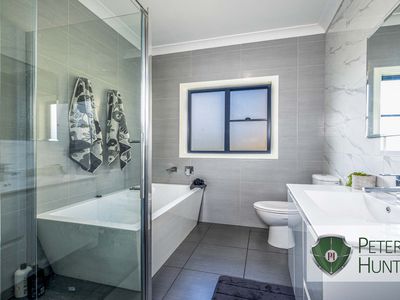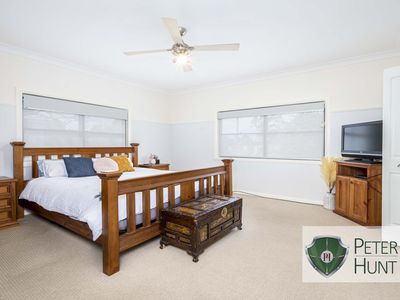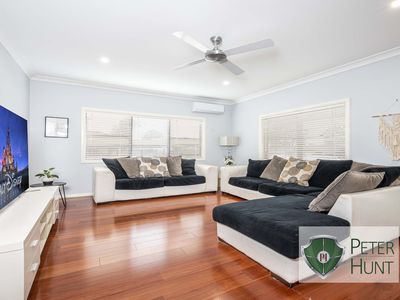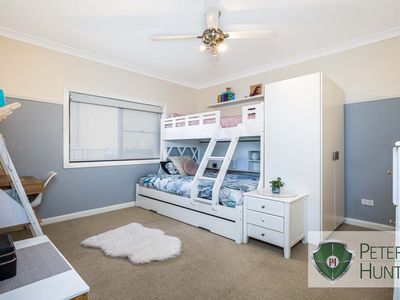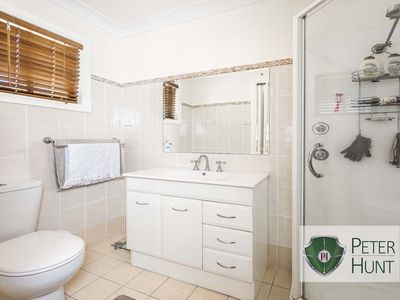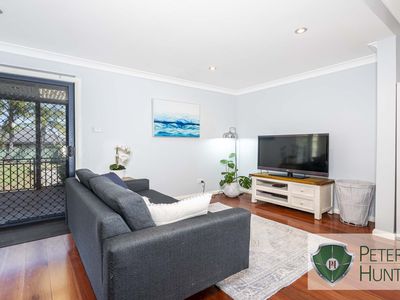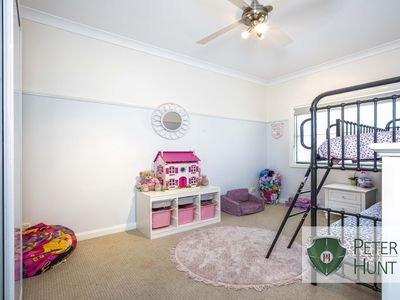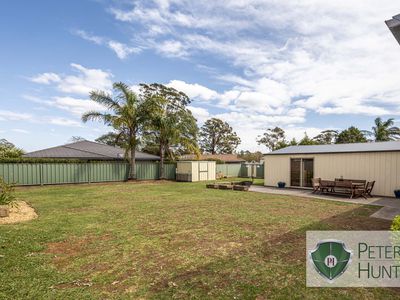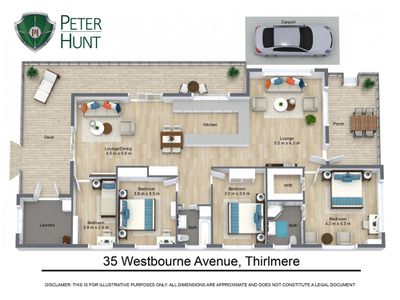***ANOTHER SOLD BY LOCAL ESTATE AGENT PETER HUNT REAL ESTATE OF THIRLMERE***
A FAMILY FAVOURITE FOR SO LONG THIS HOME IS NOW BEING RELEASED AND LOOKING FOR A NEW FAMILY.
The pretty Jacaranda tree really sets off the front view of this home, when in full bloom. The front entry is a covered verandah, ideal for parking up with a coffee and watching the world go by.
Modern renovations have provided floating timber flooring throughout all the living areas and downlights. The spacious lounge room has a ceiling fan and split system air to keep you well comfortable.
Opposite is the Master suite, situated to the front and is well proportioned in size. This room features a ceiling fan, large windows and roller blinds. Of course, there’s also the én-suite and walk in wardrobe.
The wide hallway takes you to 2 more bedrooms, which are both generously sized with high ceilings, carpeted and with ceiling fans. The main bathroom is situated conveniently in between, is fully renovated, fully tiled and has a deep soak bath to melt away the troubles of the day.
Tucked away around the corner is the incredibly spacious kitchen which is simply stunning. Subway splashback all the way around, stainless steel range hood, electric Bosch cooking and even plumbing for the fridge.
The kitchen opens out to the informal meals and rumpus rooms, just perfect for keeping an eye on the little ones as thy play. The split system air and another ceiling fan also compliment this area.
The fourth bedroom is ideal as an office or creche, a spare room for guests or cottage industry pursuits / hobbies.
Two sliding doors lead to timber deck, which wraps around 2 sides of the home. Safe and secure there are gates and the entire area is undercover, perfectly positioned to overlook the large, rear level lawn.
The large laundry with French doors is conveniently situated here. The garden enjoys rear access, down the right-of-way to the side of the home. The double shed is 6 x 8m, has drive-through access and workshop, with power and lined under the roof. There’s also the handy 3 x 3m tool shed for the mower.
Not only is this block fully fenced and secure, with a real sense of space, but there’s also the option to access the rear from the other side of the home, perfect for that caravan, boat or trailer.
• 4- spacious bedrooms, walk-in and en-suite to the master
• Stunning kitchen, subway tiles, stainless steel appliances
• 2 living areas, formal lounge room and rumpus / meals area
• Ceiling fans and floating timber flooring a feature throughout
• Roomy wrap-around timber verandah with gates, French doors to laundry
• Large 6x8m double colorbond shed, power, drive-through access
• Big level lawn, fully fenced and secure, access to the rear down the side of the house
• 650m to Thirlmere CBD, including Newsagent, Post Office, play park, café and Peter Hunt Real Estate offices
• 750m to Thirlmere Public School, 19.8kms to motorway on-ramp
Everything you need for the growing family is here. If you can take care of this lovely family home ten call us today. Peter or Angela is on: 02 4681 9900 and perfectly situated in the heart of Wollondilly’s fabulous Thirlmere, to assist with your enquiry.
The villages of Thirlmere, Buxton, Balmoral and surrounds retain the tranquillity of small country towns. The region’s farms and villages, natural attractions and vast wilderness areas are a haven for nature-loving visitors.
Discover Thirlmere with its unique country lifestyle and excellent climate on offer, yet within easy reach of all amenities. The services of Wollondilly are nearby, which includes shops and schools and public transport.
Located just 97km from Sydney, just over 208km from Canberra and 55km to Wollongong’s beaches the locale is recognised Sydney-wide as the gateway to the Southern Highlands region, which has always been a major drawcard to the area.
Any information about properties for sale has been furnished to us by the Owners of those properties. We have not verified whether or not that information is accurate and do not have any belief one way or the other, in its accuracy. We do not accept any responsibility to any person, Company or entity for its accuracy and do no more than pass it on. All interested parties should make and rely upon their own enquiries, in order to determine whether or not this information is, in fact, accurate.
Please observe the current rules around home inspections. We are a Covid safe Company. Hand-sanitiser will be available. When we ask for your details upon your enquiry or inspection, this is normal practice. Your details will remain confidential, as per the Privacy Act 1988. Our Privacy Policy can be found here: https://www.peterhuntrealestate.com.au/privacy-policy
Attendance at our Open Homes is at your own risk. Neither Peter Hunt Real Estate employees, the Company or the property owner will accept any liability arising from any injury whatsoever, resulting from any accidents or incidents on or near the premises. Your own safety is your responsibility. Attendance at our Open Homes and entry to the property assumes your agreement with these conditions of entry.
- Split-System Air Conditioning
- Balcony
- Courtyard
- Deck
- Fully Fenced
- Outdoor Entertainment Area
- Secure Parking
- Shed
- Broadband Internet Available
- Built-in Wardrobes
- Dishwasher
- Floorboards
- Rumpus Room
- Workshop














