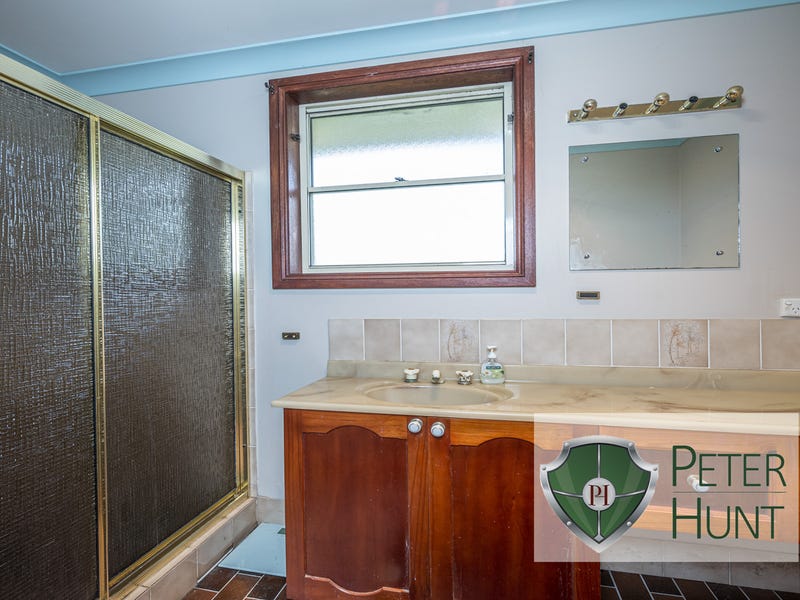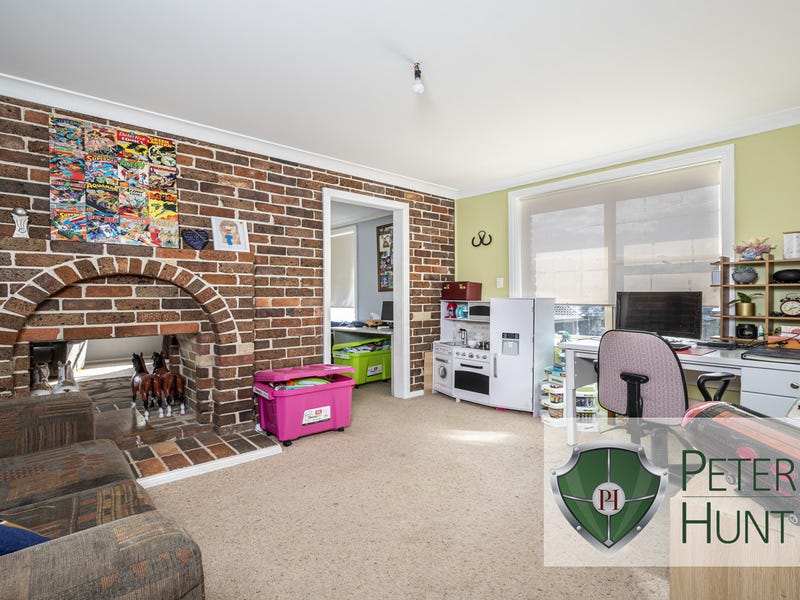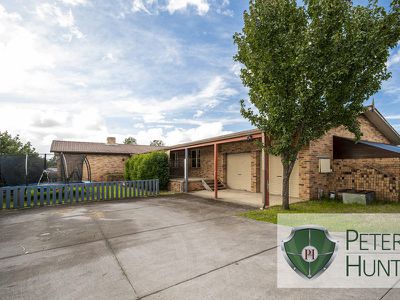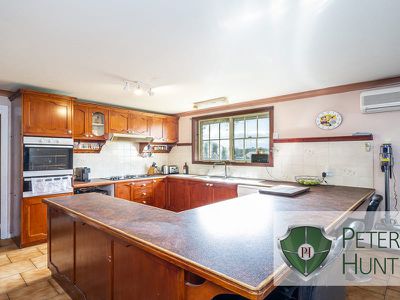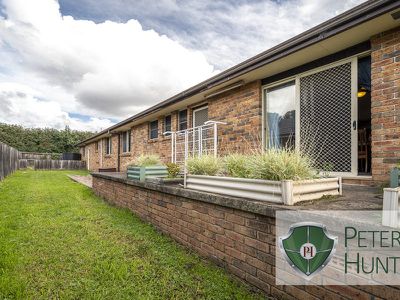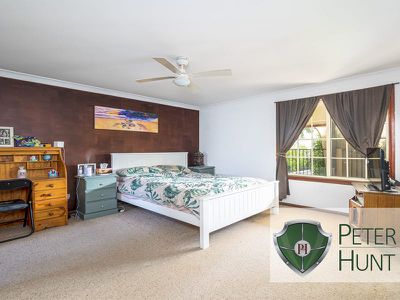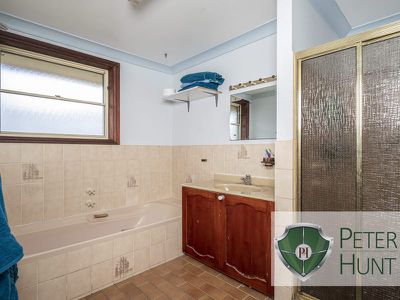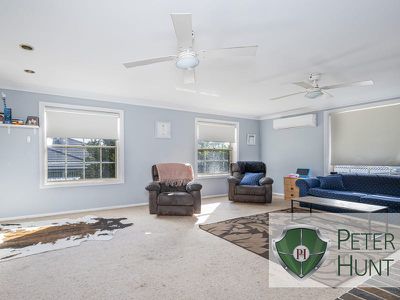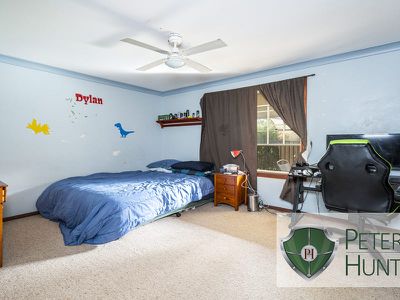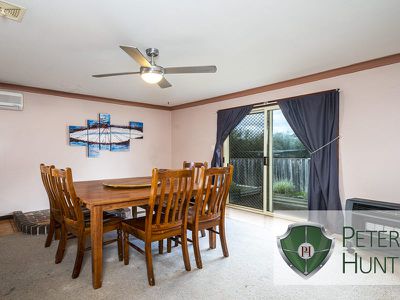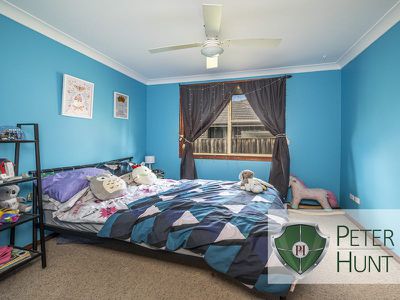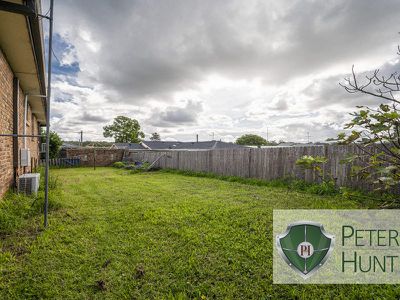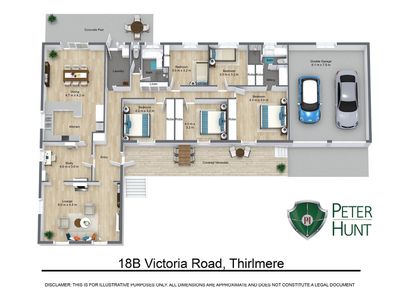***PURCHASED THROUGH PETER HUNT: 02 4681 9900***
CALLING ALL LARGE FAMILIES – THIS COULD BE THE BIG HOME YOU’VE BEEN LOOKING FOR!
Boasting 5 over-sized bedrooms and several living areas, this solid brick and tile home has all the space you need for the large and growing family. With a little TLC you can really make your mark with the potential available with this one!
The formal entry is spacious, with tiled flooring throughout the main traffic areas. The lounge room has carpets and there is an open, brick double fireplace just waiting for the fireplace to warm both the lounge room and formal study behind.
Following through from the study to the centre of the home, is the large, country style kitchen with masses amount of bench top space. 900mm gas cooking and plenty of cupboard storage is sure to please, as is the open plan layout toward the carpeted rumpus room with natural gas point.
Throughout are spotlights, x2 split system air con units and a mix of carpets and tiles to the balance throughout. The main bathroom of the house has a separate toilet, triple linen closet in the hallway and built-in robes to all bedrooms, with mirrored robe, plus walk-through robe and en-suite to the Master bedroom.
Outside through the sliding doors is a concrete deck, overlooking level lawns, timber fencing and paved courtyard outside the laundry door. There’s a veggie patch and approx.. 4,000 Ltr water tank fenced off and side storage. Massive double garage with high ceilings and distant tree top horizon finish off the attractive proposition.
• 5- spacious bedrooms with built-ins, walk-in, walk-through and én-suite to the Master
• Huge country-style kitchen, masses of bench space and cupboard storage, 900mm gass cooktop, stainless steel appliances
• Large living areas, formal lounge room and rumpus / meals area, study
• Ceiling fans and spotlights throughout, mix of tile and carpet floors
• Brick hearth and double-sided mantlepiece to lounge and study
• Large double garage and roller doors, plenty of room for a workshop
• Easy maintenance level lawns, fully fenced, veggie patch with water tank for easy irrigation
• 650m to Thirlmere CBD, including Newsagent, Post Office, play park, café and Peter Hunt Real Estate offices
• 500m to Thirlmere Public School, 16.9kms to motorway on-ramp
Everything you need for the growing family is here. If you can take care of this lovely family home then call Peter today: 02 4681 9900 We’re conveniently located in the heart of Wollondilly’s fabulous Thirlmere, to assist with your enquiry.
The villages of Thirlmere, Buxton, Balmoral and surrounds retain the tranquillity of small country towns. The region’s farms and villages, natural attractions and vast wilderness areas are a haven for nature-loving visitors.
Discover Thirlmere with its unique country lifestyle and excellent climate on offer, yet within easy reach of all amenities. The services of Wollondilly are nearby, which includes shops and schools and public transport.
Located just 97km from Sydney, just over 208km from Canberra and 55km to Wollongong’s beaches the locale is recognised Sydney-wide as the gateway to the Southern Highlands region, which has always been a major drawcard to the area.
Any information about properties for sale has been furnished to us by the Owners of those properties. We have not verified whether or not that information is accurate and do not have any belief one way or the other, in its accuracy. We do not accept any responsibility to any person, Company or entity for its accuracy and do no more than pass it on. All interested parties should make and rely upon their own enquiries, in order to determine whether or not this information is, in fact, accurate.
Attendance at our homes for sale, private inspection or open inspection, is at your own risk. Neither Peter Hunt Real Estate employees, the Company or the property owner will accept any liability arising from any injury whatsoever, resulting from any accidents or incidents on or near the premises. Your own safety is your responsibility. Attendance at our homes for sale and entry to the property assumes your agreement with these conditions of entry.
- Split-System Air Conditioning
- Balcony
- Courtyard
- Fully Fenced
- Secure Parking
- Built-in Wardrobes
- Rumpus Room
- Workshop
- Dishwasher
- Study
- Water Tank








