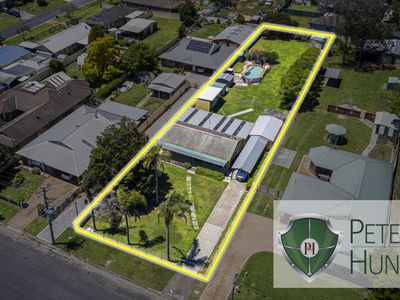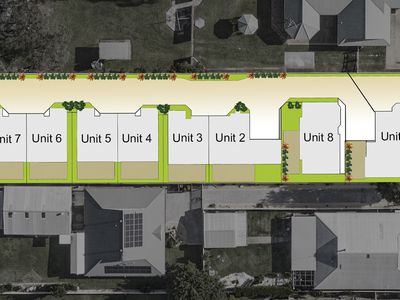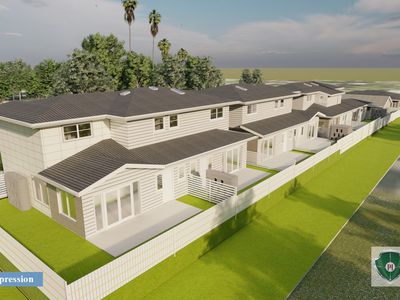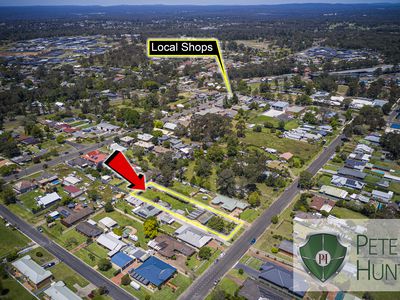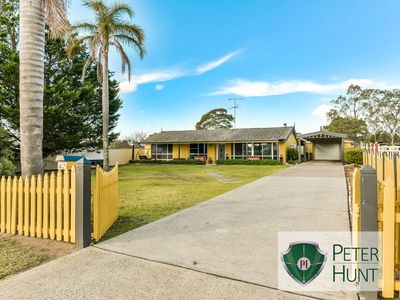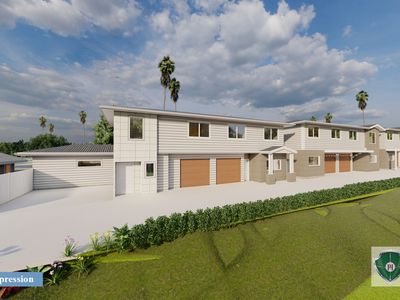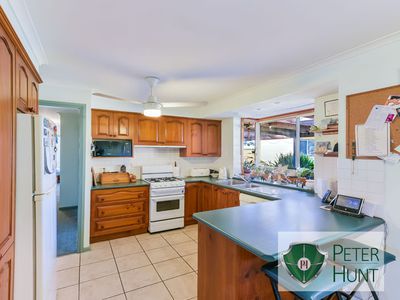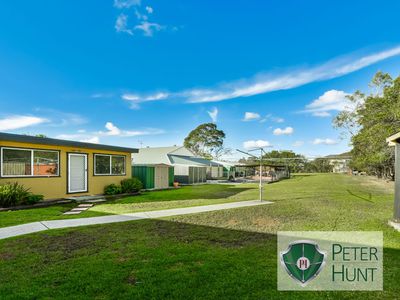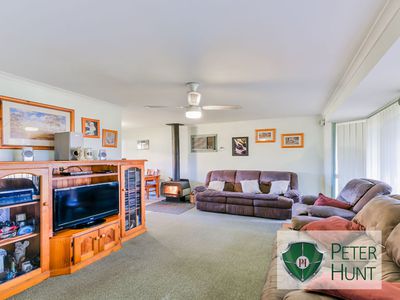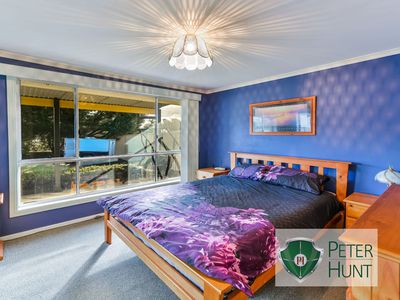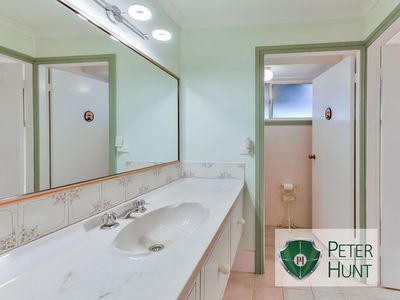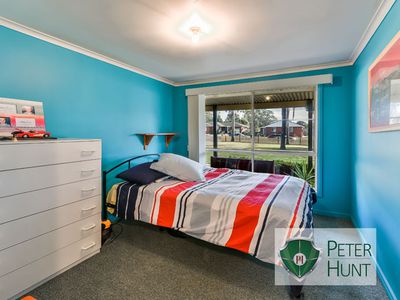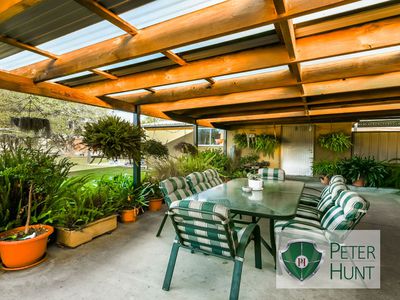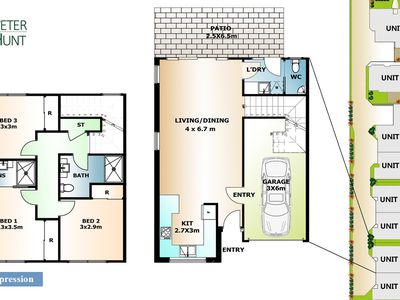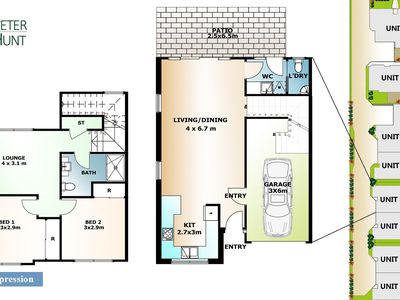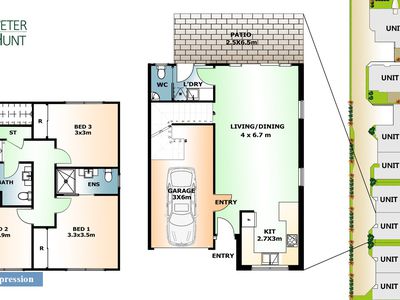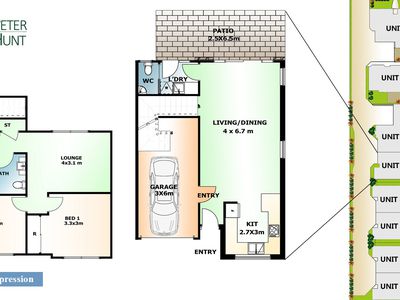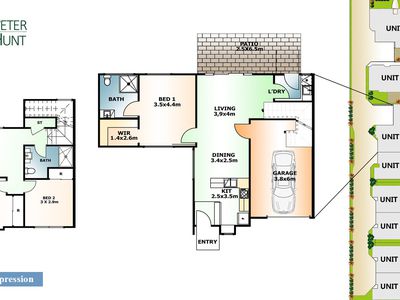*SOLD BY PETER HUNT 02 4681 9900*
GOLDEN OPPORTUNITY AWAITS - LOTS 1-8 / 42 CARLTON ROAD - IMPRESSIVE TOWNHOUSE DEVELOPMENT ON A LEVEL 1,829M2 BLOCK - READY TO BUILD!
A great opportunity to seize the moment and take advantage of all the leg-work for approval has been achieved, in the heart of thriving Wollondilly and ever-popular Thirlmere.
The Villas and Townhouses when built, would suit a variety of purchasers, from investors to the first-home buyer, the down-sizer or the small family that wants brand new, with minimal maintenance.
Set in a quiet street with all amenities including NBN / telephone and town sewerage, the opportunity to buy and build ready-to-go doesn’t come along very often.
Enquire for the full Contract for Sale and all the relevant documents. The Units approved on this block are:
Unit 1: 232m2 – Single Storey, 3-bed Villa
Unit 2: 190m2 – Double Storey, 3-bed Townhouse
Unit 3: 154m2 – Double Storey, 2-bed Townhouse (PLUS Study)
Unit 4: 158m2 – Double Storey, 2-bed Townhouse (PLUS Study)
Unit 5: 165m2 – Double Storey, 3-bed Townhouse
Unit 6: 165m2 – Double Storey, 3-bed Townhouse
Unit 7: 187m2 – Double Storey, 2-bed Townhouse (PLUS Study)
*Unit 8: 186m2 – Single Storey 3-bed Villa (Existing Home)
*Please note, Unit 8 is the existing dwelling on the site, with approval to renovate in keeping with the approved development. Lease it out and build later, or simply turn-the-key and get building - developer contribution is paid!
• 3-bedroomed home with built ins and carpet
• Timber kitchen, meals area and formal lounge room
• Separate office / study, Garage with small workshop
• Council Approved Development site, featuring 8 units of 6 -storey Townhouses and 2 -single storey Villas (including. U. 8, the existing dwelling)
• Superb location, all amenities nearby
• Thirlmere has grown 14% in the last 5 years**, newly developed Townhouses will be highly sought-after. (**Source: Core Logic).
With surrounding land releases running out of supply, act now to secure this DA Approved block, in a semi-rural setting. Call Wollondilly’s own Estate Agent, Peter Hunt: 02 4681 9900 to discuss.
PLEASE NOTE: Any information about properties for sale has been furnished to us by the Owners of those properties. We have not verified whether or not that information is accurate and do not have any belief one way or the other, in its accuracy. We do not accept any responsibility to any person, Company or entity for its accuracy and do no more than pass it on. All interested parties should make and rely upon their own enquiries, in order to determine whether or not this information is, in fact, accurate.
The villages of Thirlmere, Buxton, Balmoral and surrounds retain the tranquillity of small country towns. The region’s farms and villages, natural attractions and vast wilderness areas are a haven for nature-loving visitors.
Discover ever-popular Thirlmere with its unique country lifestyle and excellent climate on offer, yet within easy reach of all amenities. The services of Wollondilly are nearby, which includes shops and schools and public transport.
Located approximately 97km from Sydney, just over 200kms from Canberra and 60kms to Wollongong’s beaches the locale has always been a major drawcard as the gateway to the Southern Highlands.
Disclaimer: The carport depicted to the front of the house is no longer there. There is an in-ground pool which has been drained. The Artists Impressions demonstrate what is possible with the Approval to build. The property is being sold as it currently stands. We are informed and pass on that the developer contribution is paid and the Construction Certificate has been issued. Inspection is highly encouraged. Please ask for a copy of the DA Approval and associated documents to ascertain exactly what is approved by Council and what is not and what may be required to commence construction. We will assist you as much as possible however, you are solely responsible for your own enquiries and decisions and no guarantee or warranty is given or implied. Despite the Approval in place, any building / development suggestions are always Subject to Council Approval. Wollondilly Council’s Duty Planner can be reached each weekday morning on: 02 4677 1100.
- Air Conditioning
- Split-System Air Conditioning
- Fully Fenced
- Outdoor Entertainment Area
- Secure Parking
- Shed
- Swimming Pool - In Ground
- Broadband Internet Available
- Built-in Wardrobes
- Workshop






















