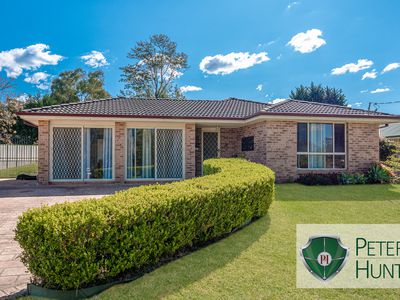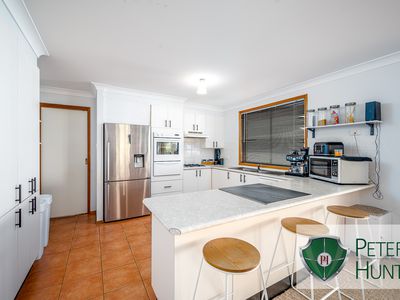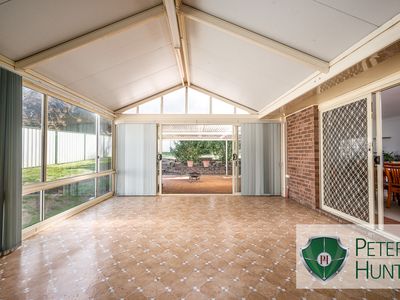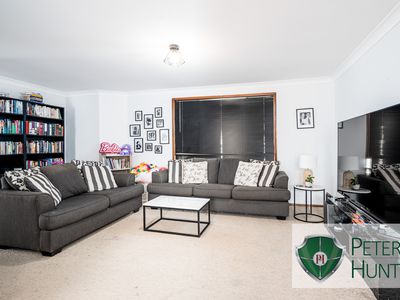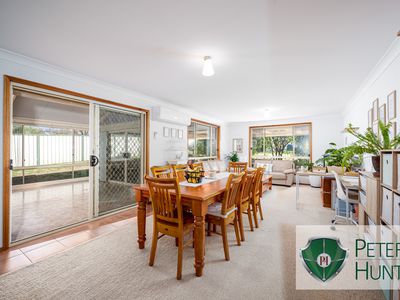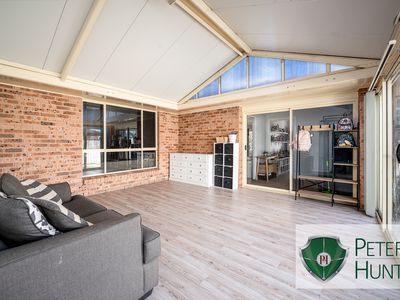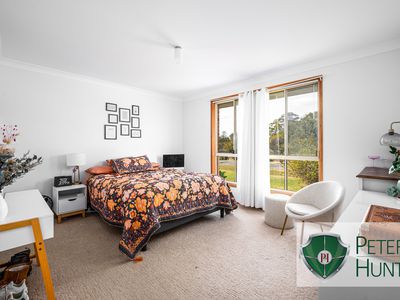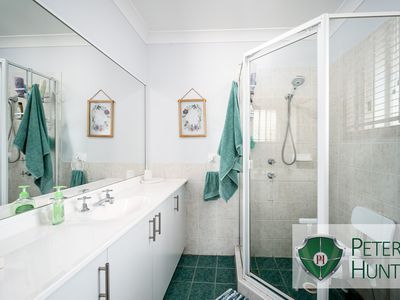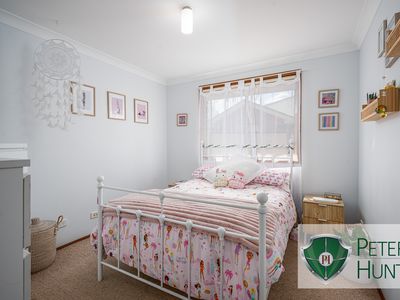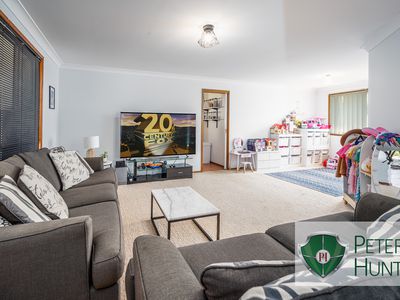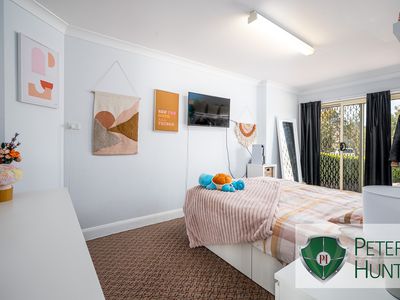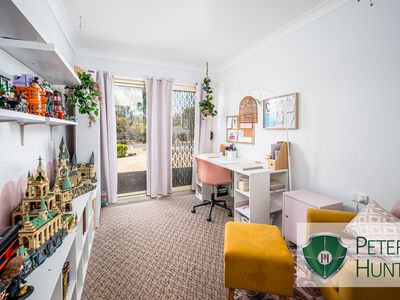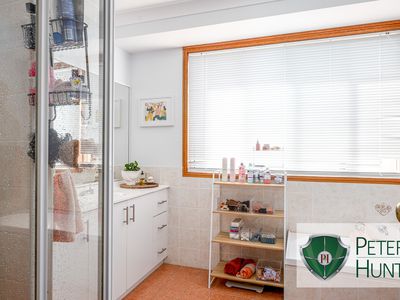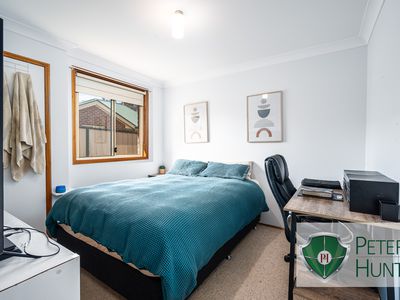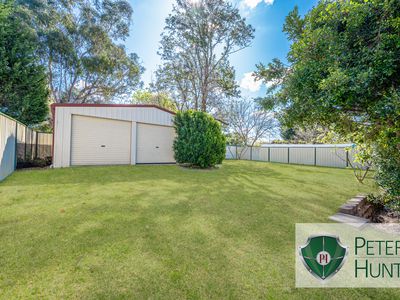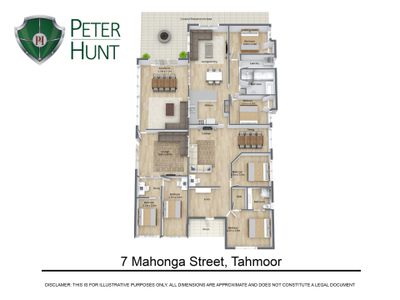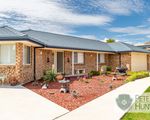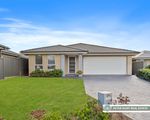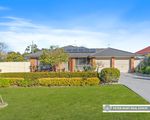***ANOTHER ONE SOLD BY PETER HUNT 02 4681 9900***
6 BEDROOMS PLUS STUDY NOOK, 4 LIVING AREAS AND A HANDY DOUBLE BAY COLORBOND SHED… ARGUABLY THE BEST VALUE FAMILY HOME CURRENTLY ON THE MARKET!
Originally a 4-bedroomed dwelling, the property benefits from a recent building extension, which brings the outside in, whilst enlarging the lifestyle opportunities on offer.
With plenty of scope, the useful sliding doors to the front 2 bedrooms offering separate entry/exit points from the main house, the extension could be converted into self-contained, separate living quarters (STCA), for elderly relatives / young adults / teenagers wanting some privacy.
This potential for self-contained separate living quarters, (STCA) with external access would not only suit the large family but investors also, seeking dual-income possibilities. Or perhaps you’d like to pursue the potential of development with the R3 Medium Density land zone (STCA).
Constructed of solid brick and tile, this giant family home sits neatly on a large quarter acre block, offering full side access, level lawns, 2-bay shed / garage and copious amounts of living space inside.
The formal entry / cloakroom is large with tiled floor and leads through to the carpeted main lounge room and formal dining to the side. The kitchen enjoys terracotta-coloured floor tiles, gas cooktop and in-wall Westinghouse oven, gas cooktop and rangehood. The bench offers a breakfast bar overlooking the expansive second living / family room, with a large Mitsubishi split system air-conditioner for year-round comfort.
3 of the bedrooms have built-in robes, with én-suite and walk-in robe to the spacious Main bedroom, as you’d expect. Carpets are throughout all 6 bedrooms and 2 are found in the separate hallway, near the laundry and main bathroom which features corner shower, and bath.
With 4 living areas all up there’s plenty of lifestyle options to consider. A large glass sliding door leads to further extended living areas, with the balance of the additional 2 bedrooms and a handy corner perfect for the study desk found here. These rooms have sliding doors leading to the front, to ensure autonomous access in and out.
The covered entertaining area is a nice cool spot to relax under during those warm, balmy summer evenings. The aspect from here guarantees privacy and the sandstone retaining wall blocks with the level lawn beyond is aesthetically pleasing.
Down the side of the house and behind the pretty wrought double-gates, you’ll find wide side access, easily big enough for your caravan or boat and to get Tradies trucks off the road, leading toward the rear of the block. There is a large 2-bay Colorbond shed, perfect for garaging and / or workshop space.
• 6 bedrooms, built-in robes to 3, walk-in and én-suite to the Main
• Centrally located kitchen, in-wall Westinghouse oven and gas cooktop, breakfast bar
• 4 spacious living areas, including huge family room, genuine formal lounge, dining room to the side and additional sun room
• Another adjoining breakout / recreational room with timber-effect vinyl tile flooring
• Tiles to formal entry, kitchen and bathrooms, carpets to the balance of the home, huge split system air unit
• Covered entertaining space, Sandstone garden retaining walls, natural gas
• Excellent side-access through to the rear, perfect for those with such possessions as large trucks, caravan or boat
• 2-bay Colorbond shed, level lawns, fully fenced and landscaped hedging at the front
• R3 Medium Density zone, perfect for the future developer or investor with the dual-income possibilities (STCA)
Around Tahmoor:
• 850m to Town Centre, including major shopping and Macarthur-Sydney / Goulburn train service
• 1.4kms to Tahmoor Public School
• 5.1kms to Wollondilly Anglican College
• 6.8kms to Thirlmere Lakes national Park, including lakes, walking tracks and picnic areas
• 15.4kms to northbound and southbound motorway junction
• 27.3kms to Camden Hospital
• 3.3kms to Thirlmere CBD, including Steam Train Museum, the Welcome Inn Hotel, various eateries and coffee shops and the offices of Peter Hunt Real Estate
It’s clear that this property is sure to appeal to a wide range of those in the Purchasing Community and an early enquiry is therefore highly recommended. To fully appreciate the value on offer here, call Wollondilly’s own Estate Agent Peter Hunt: 02 4681 9900 or 0403 20 29 30 to book your inspection.
The villages of the Wollondilly region – including Picton, Thirlmere, Buxton and the surrounds retain the tranquillity of small country towns. The region’s farms and villages, natural attractions and vast wilderness areas are a haven for nature-loving visitors.
Discover fine heritage architecture, with some buildings built in 1830’s, which is rich in colonial and late-Victorian architecture. Tahmoor is one of the largest towns in Wollondilly Shire and caters for the needs of all buyers.
Located about an hour from Sydney (89.1km), 2.5hrs from Canberra (222kms) and 40 mins (46.4kms) to Wollongong’s beaches the area has always been a major drawcard, as the gateway to the Southern Highlands.
Any information about properties for sale or lease has been furnished to us by the Owners of those properties. We have not verified whether or not that information is accurate and do not have any belief one way or the other, in its accuracy. We do not accept any responsibility to any person, Company or entity for its accuracy and do no more than pass it on. All interested parties should make and rely upon their own enquiries, in order to determine whether or not this information is, in fact, accurate. Any reference to the potential to build a dwelling or any structure is always Subject To Council Approval (STCA).
Please note, you are responsible for your own safety when inspecting the property. Neither the Owner nor this office will be responsible in any way whatsoever for your safety, when arriving, during the visit and upon leaving the property.
- Split-System Air Conditioning
- Courtyard
- Fully Fenced
- Outdoor Entertainment Area
- Shed
- Broadband Internet Available
- Built-in Wardrobes
- Dishwasher
- Rumpus Room
- Study

















