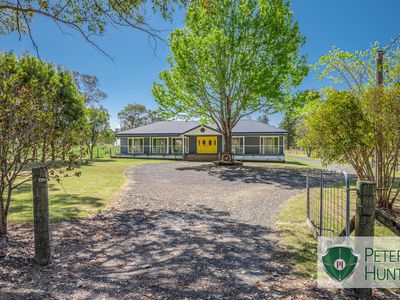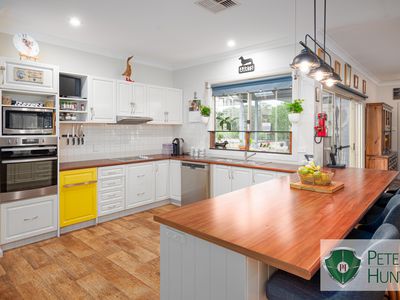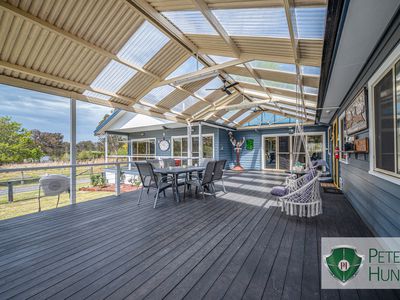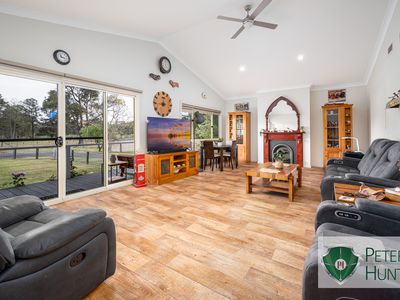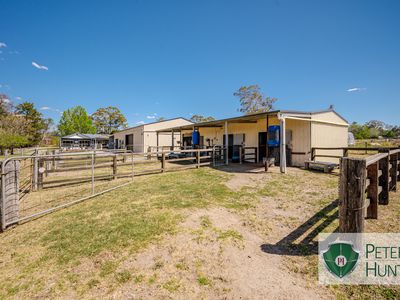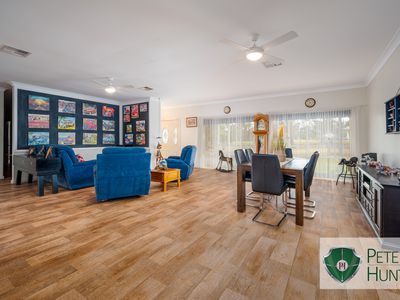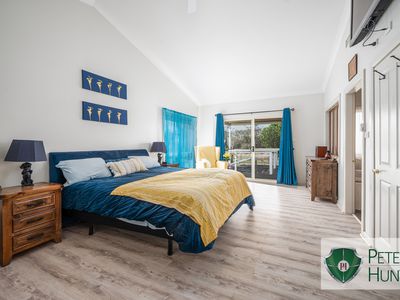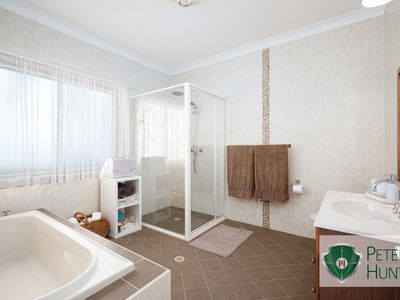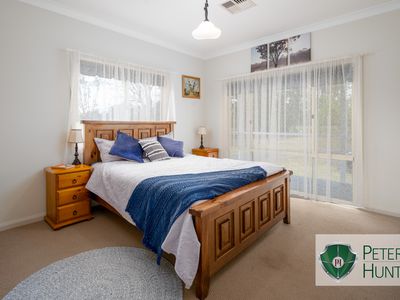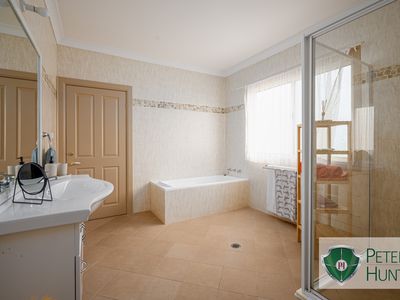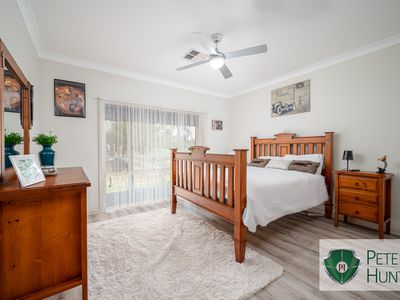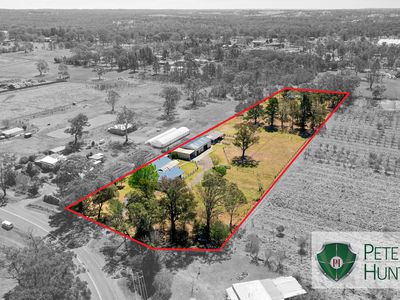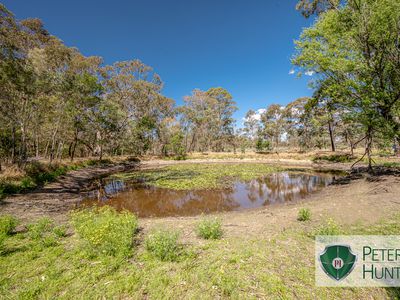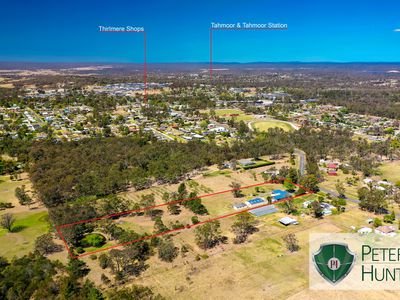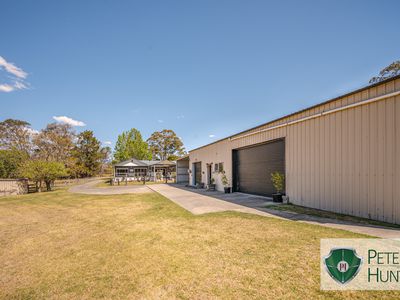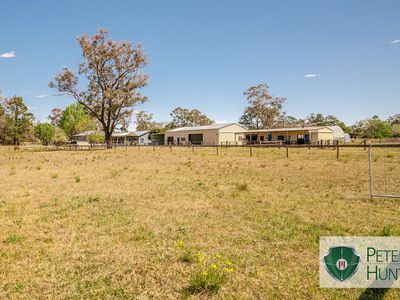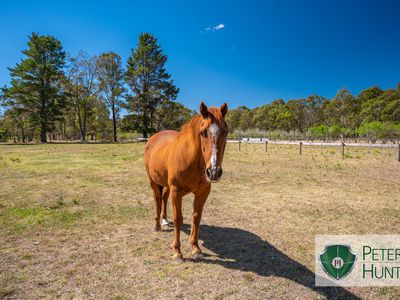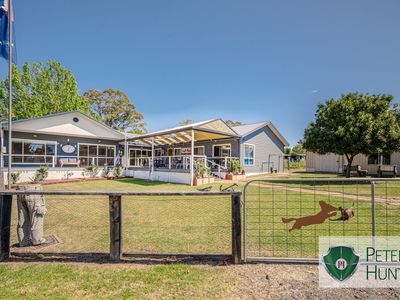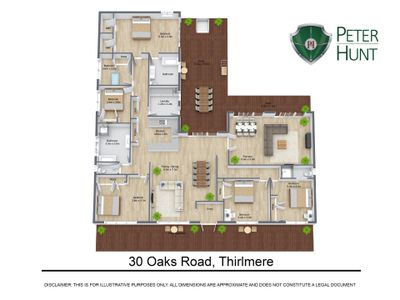***SOLD IN 7 DAYS BY PETER HUNT 02 4681 9900***
CIRCLE THIS ONE! NOTHING TO DO BUT JUST MOVE IN. SUPERB ENTERTAINER, OFFERING PRIVACY FOR GUEST ACCOMMODATION, PERFECT FOR THE EQUINE ENTHUSIAST WITH STABLES AND WORKSHOP MACHINERY SHED TO BOOT!
MULTIPLE LIVING SPACES, 6 HUGE BEDROOMS AND 3 BATHROOMS, INCLUDING 2 EN-SUITES AND DUCTED R/C AIR THROUGHOUT.
The sweeping teardrop driveway sets the scene as you enter through the double front farm gate, to behold a 6-bedroomed goliath of a home, featuring timber verandah to the front and rear, double front doors to spacious formal entry with pendant feature lighting and full side access to ample covered parking spaces and more than enough shed space, toward the rear.
Once inside the front door, the palatial sense of space and light becomes obvious and you find yourself in the area where you and your family will probably spend some 80% of your time, showcasing an open-plan and highly versatile living, at its finest.
The kitchen boasts stainless steel Westinghouse appliances, dishwasher, Rangehood, 600mm electric cooktop and in-wall oven, which flows across the breakfast bar to the spacious living / dining area and spacious Study nook.
Off this area through the French Doors is the formal lounge room which is simply massive and offers scope for plenty of varied living uses. The main hi-lights are the ornate electric fireplace, stunning cathedral ceilings, downlights, ceiling fan and sliding doors, that leads to the Verandah and the breathtaking outlook across the paddocks. There is also an LPG bayonette point for gas heating.
The hallway next to here leads to 2 bedrooms, one with én-suite and triple built-in robe, the other with double robe. Across the living area is found 2 more bedrooms but with built-in robes and the large main bathroom, which also adjoins to bedroom 4 and consists of corner shower, wall tiles to the ceiling and separate toilet.
The second hallway has double linen storage plus an oversize laundry with oodles of benchtop space, cupboards underneath, plenty of space for washer and dryer and direct access to the Verandah outside. Bedrooms 4 and 5 are located here also, with built-in robes.
Simply stunning in size and convenience is the 6th bedroom, the Master Suite at the end of the hallway, which features not 1 but 2 ‘His and Hers’ Dressing rooms. As for the én-suite, well this could easily be most peoples’ main bathroom given its size and features, which include fully tiled to the ceiling, corner shower and a second bath. The bedroom features also a sliding glass door with that beautiful, tree lined outlook and the entertaining deck.
The floors throughout are hard wearing Pegulan vinyl, with carpet to 5 bedrooms, floating floors to the Master suite and to Bedroom 3. The hidden value here is fully insulated walls and ceiling, to keep those power bills down.
Just outside on the private rear deck is a huge space for entertaining family and friends. The covered entertaining timber deck has ceiling fans and power. The quaint timber steps with recessed night lights leads to the paved area and private, enclosed rear lawn.
Entire area is fenced from the front gate around to the sheds with dog-proof chicken wire, to keep those small pets safe and sound on the property. There is a toolshed approximately 7m x 3m in the rear yard area.
The gates out lead to some exceptional improvements, including the high carport closed in on 3 sides, massive workshop shed with several benches, shelves and mezzanines and a separate private lock-up garage. Both the house and this shed enjoys 3-phase power.
Behind this is the stables and tack room, which includes hot and cold water, with power. The property and land is separated off into 4 paddocks, plus 2 holding yards, space for round yard and fencing in place for an arena. Simply perfect if you are looking for the ability to enjoy equine activities. There is a large dam at the rear of the property which has a definite rural feel and really completes this amazing property, which should be seen to be appreciated.
• 6 large bedrooms, huge Master Suite, double dressing rooms, én-suite and access to the timber deck
• Palatial living areas, formal lounge with Cathedral ceilings
• Formal double entry, open plan family room / dining +Study nook
• Centrally located kitchen, s/s Westinghouse appliances, including in-wall oven, breakfast bar
• Reverse cycle ducted air throughout, ceiling fans to most rooms, LP Gas available
• 3 bathrooms consisting of main and 2 én-suites, 2 baths, 3 toilets
• Laundry with masses of cupboard and benchtop space, town water
• Fabulous covered entertaining on timber deck, rural aspect across the property
• Gigantic workshop shed, high-bay carport, 1 lock up bay with roller door
• Fully equipped tack room, 2 stables with hot and cold running water
• 4 paddocks, 2 holding yards, space for round yard and fencing for an arena, dam
Around Thirlmere from the Property:
SCHOOLS
• Thirlmere Public: 140m
• Picton High: 5.1km
• Wollondilly Anglican College: 8.1km
SHOPPING
• Thirlmere Village: 450m
• Tahmoor Shops: 3.9km
TRANSPORT
• Bus: Thirlmere Way (Nr. Bridge St): 400m
• Tahmoor Train Station: 4.2m
OTHER
• Motorway Junction (North and South bound): 14.8km
• Thirlmere Lakes: 5.6km
• Welcome Inn Hotel, Newsagent, Post Office, various eateries and coffee shops and the Offices of Peter Hunt Real Estate: 400m
Whether enjoying you own rural vista from the timber deck across the property, or strolling to town to meet the friendly locals for a coffee and bite to eat, what a great opportunity grab a slice of acreage paradise. With signs the property market may be improving again, don’t hesitate! Call Wollondilly’s own Thirlmere Estate Agent Peter Hunt on 02 4681 9900 or 0403 20 29 30 to secure your inspection!
The villages of Thirlmere, Buxton, Balmoral and surrounds retain the tranquillity of small country towns. The region’s farms and villages, natural attractions and vast wilderness areas are a haven for nature-loving visitors.
Discover ever-popular Thirlmere with its unique country lifestyle and excellent climate on offer, yet within easy reach of all amenities. The services of Wollondilly are nearby, which includes shops and schools and public transport.
Located approximately 97km from Sydney, just over 200kms from Canberra and 60kms to Wollongong’s beaches the locale has always been a major drawcard as the gateway to the Southern Highlands.
PLEASE NOTE: Any information about properties for sale has been furnished to us by the Owners of those properties. We have not verified whether or not that information is accurate and do not have any belief one way or the other, in its accuracy. We do not accept any responsibility to any person, Company or entity for its accuracy and do no more than pass it on. All interested parties should make and rely upon their own enquiries, in order to determine whether or not this information is, in fact, accurate.
Please note, you are responsible for your own safety when inspecting the property. Neither the Owner nor this office will be responsible in any way whatsoever for your safety, when arriving, during the visit and upon leaving the property.
- Reverse Cycle Air Conditioning
- Courtyard
- Deck
- Fully Fenced
- Outdoor Entertainment Area
- Secure Parking
- Shed
- Broadband Internet Available
- Built-in Wardrobes
- Dishwasher
- Rumpus Room
- Study
- Workshop




















