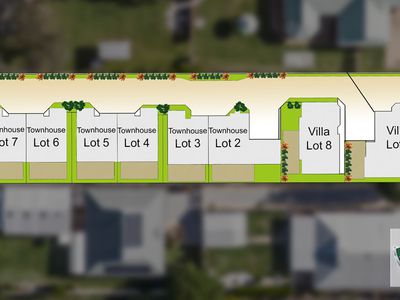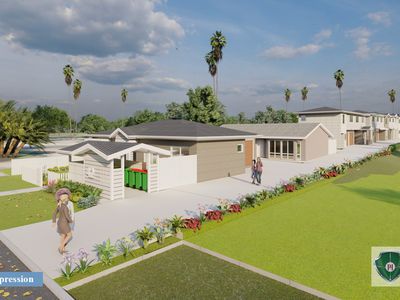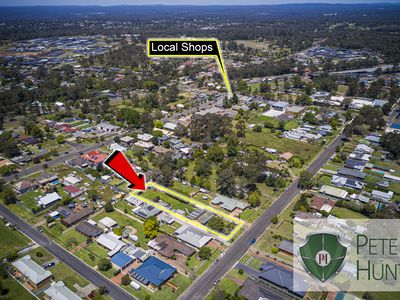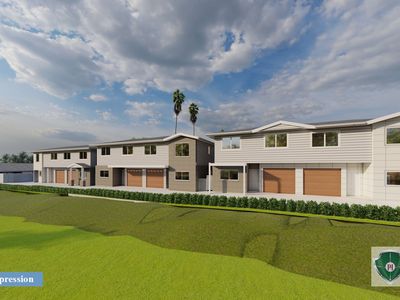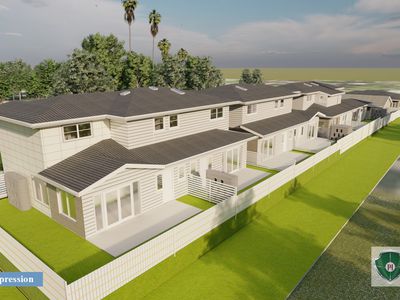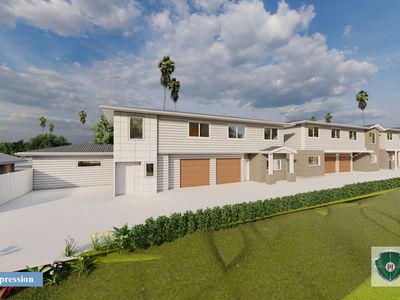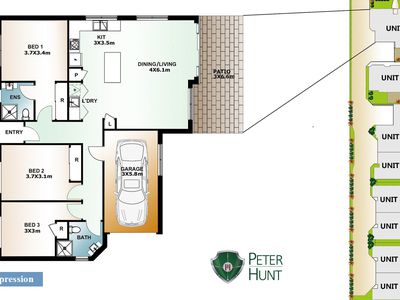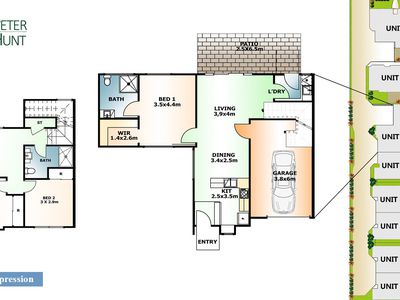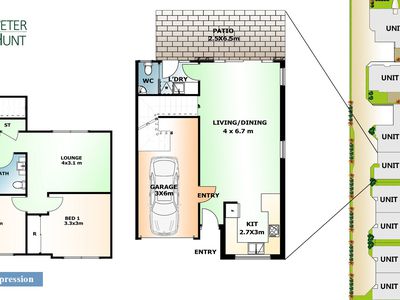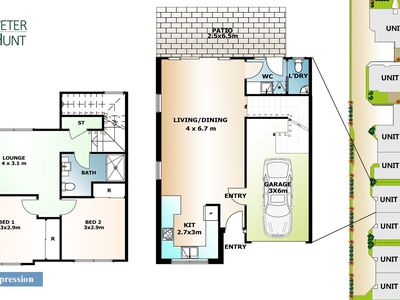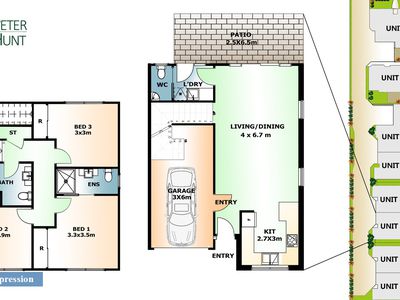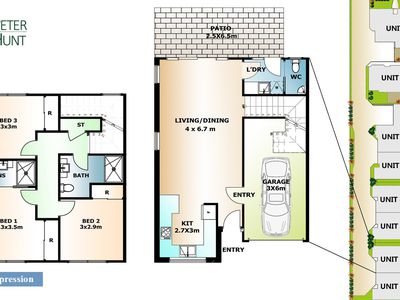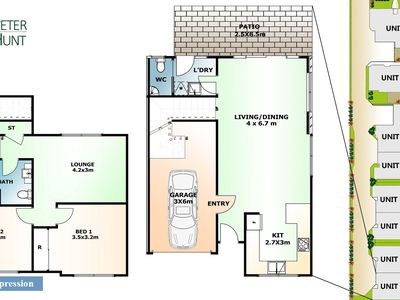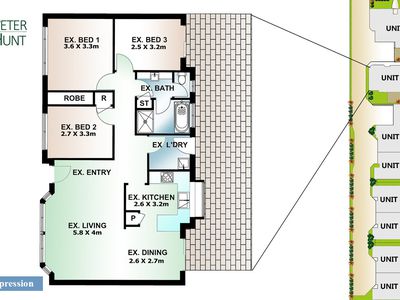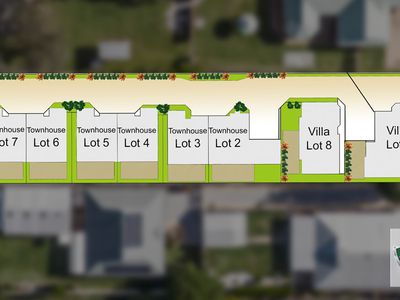*ALL UNDER OFFER*
WELCOME TO LOTS 1-8 / 42 CARLTON ROAD WHERE ONE OF 8, DA APPROVED TOWNHOUSES OR VILLAS COULD BE YOURS TODAY!
Selling off-the-plan and nearing completion, is this opportunity to seize the moment and take control of new and affordable living, in the heart of thriving Wollondilly.
These Villas and Townhouses would suit a variety of purchasers, from investors to the first-home buyer, the down-sizer or the small family that wants brand new, with minimal maintenance.
Set in a quiet street with all amenities including NBN / telephone and town sewerage, the opportunity to buy with this quality doesn’t come along very often.
Prices start from: $639,000 for the 2-bedroom options and up to $699,000 for the 3-bedroomed homes. Enquire for a complete list of inclusions, the full Contract for Sale and more!
Unit 1: 232m2 – Single Storey, 3-bed Villa @$689,000 - UNDER OFFER
Living area: 112 sqm
Garage: 20 sqm
External: 100 sqm
Unit 2: 190m2 – Double Storey, 3-bed Townhouse @$699,000 - UNDER OFFER
Ground Floor Living: 71 sqm
First Floor Living: 49 sqm
Garage: 25 sqm
External: 45 sqm
Unit 3: 154m2 – Double Storey, 2-bed Townhouse (PLUS Study) @$639,000 - UNDER OFFER
Ground Floor Living: 51 sqm
First Floor Living: 47 sqm
Garage: 20 sqm
External: 36 sqm
Unit 4: 158m2 – Double Storey, 2-bed Townhouse (PLUS Study) @$639,000 - UNDER OFFER
Ground Floor Living: 50 sqm
First Floor Living: 47 sqm
Garage: 20 sqm
External: 41 sqm
Unit 5: 165m2 – Double Storey, 3-bed Townhouse @$679,000 - UNDER OFFER
Ground Floor Living: 50 sqm
First Floor Living: 54 sqm
Garage: 20 sqm
External: 41 sqm
Unit 6: 165m2 – Double Storey, 3-bed Townhouse @$679,000 - UNDER OFFER
Ground Floor Living: 50 sqm
First Floor Living: 54 sqm
Garage: 20 sqm
External: 41 sqm
Unit 7: 187m2 – Double Storey, 2-bed Townhouse (PLUS Study) @$659,000 - UNDER OFFER
Ground Floor Living: 50 sqm
First Floor Living: 48 sqm
Garage: 20 sqm
External: 69 sqm
Unit 8: 186m2 – Single Storey 3-bed Villa @PRICE REDUCED – NOW $639,000 - UNDER OFFER
Living: 97 sqm
Car space: 18 sqm
External: 71 sqm
With an estimated completion date around October 2024, whatever your situation and with surrounding land releases running out of supply, act now to secure your brand new, future-dream home in a semi-rural setting, from this affordable and exclusive development! Call Wollondilly’s own Estate Agent, Peter Hunt: 02 4681 9900 to discuss your requirements.
The villages of Thirlmere, Buxton, Balmoral and surrounds retain the tranquillity of small country towns. The region’s farms and villages, natural attractions and vast wilderness areas are a haven for nature-loving visitors.
Discover ever-popular Thirlmere with its unique country lifestyle and excellent climate on offer, yet within easy reach of all amenities. The services of Wollondilly are nearby, which includes shops and schools and public transport.
Located approximately 97km from Sydney, just over 200kms from Canberra and 60kms to Wollongong’s beaches the locale has always been a major drawcard as the gateway to the Southern Highlands.
NB: Any information about properties for sale has been furnished to us by the Owners of those properties. We have not verified whether or not that information is accurate and do not have any belief one way or the other, in its accuracy. We do not accept any responsibility to any person, Company or entity for its accuracy and do no more than pass it on. All interested parties should make and rely upon their own enquiries, in order to determine whether or not this information is, in fact, accurate.
Please note, the property is still under construction and walking on to the site is strictly prohibited. Please contact this office to discuss the possibility of arranging a walk-through. Attendance at our inspections is at your own risk. Neither Peter Hunt Real Estate nor the property owner will accept any liability arising from any injury whatsoever, resulting from any accidents or incidents on or near the premises. Your own safety is your responsibility.
- Air Conditioning
- Courtyard
- Deck
- Fully Fenced
- Secure Parking
- Broadband Internet Available
- Built-in Wardrobes
















