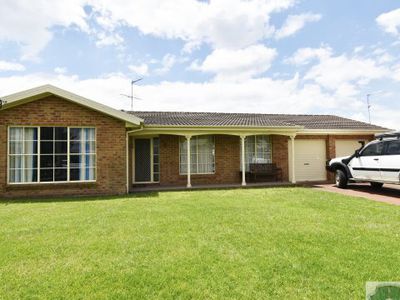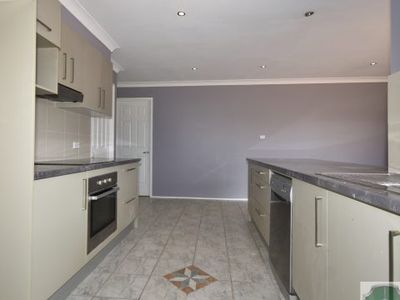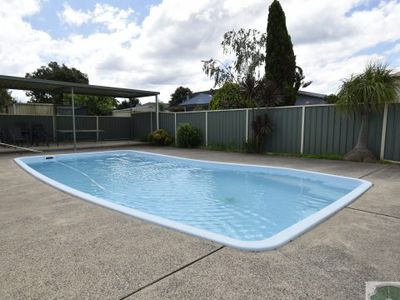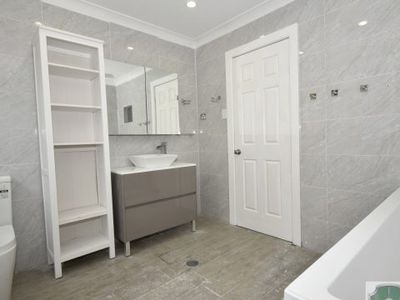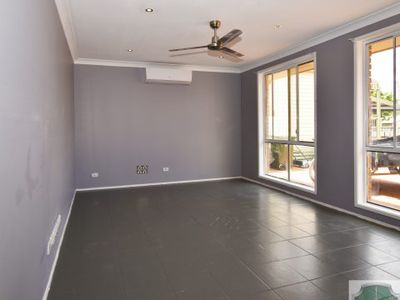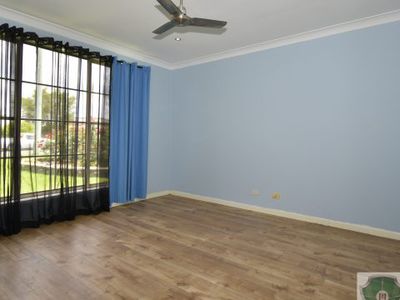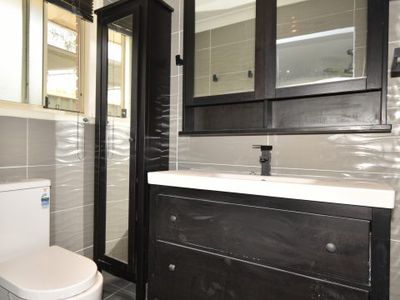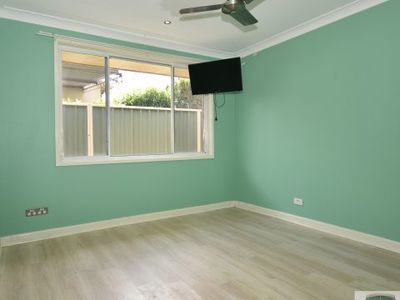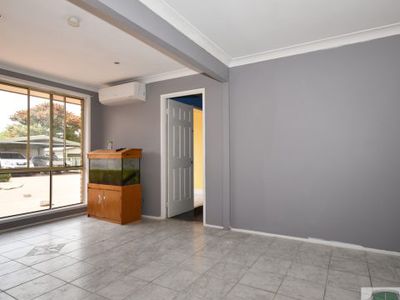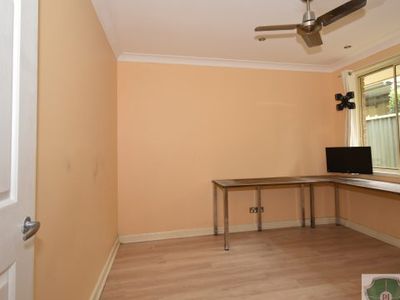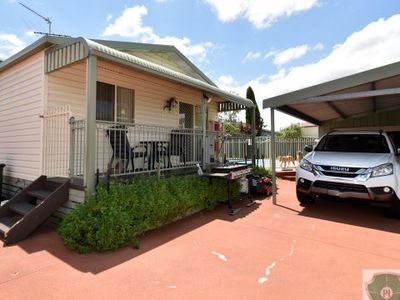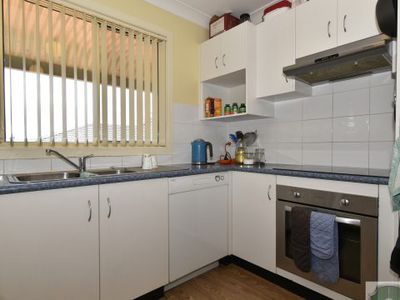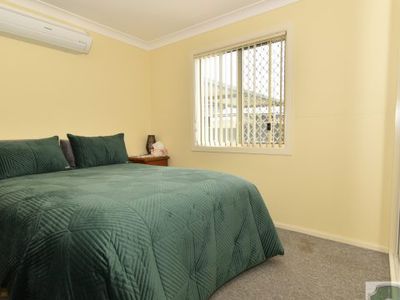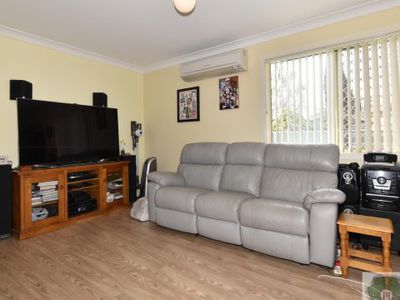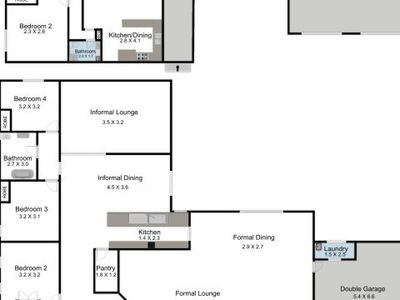***SOLD – SOLD – SOLD***
BRING THE FAMILY AND THE EXTENDED FAMILY to enjoy living on this large, fully solar-powered, low maintenance block, in a quiet and pretty village street. With some finishing touches and TLC you can add your flavour to make this yours!
THE MAIN RESIDENCE is a large, 4-bedder, with renovated main bathroom and én-suite. The galley style kitchen runs through the heart of the home adjoining the formal meals area and rumpus space. The open plan living extends to a second living area and the formal lounge room on entry is complete with split system air.
Tiled throughout, the remaining bedrooms are spacious and the main bathroom is new and modern. The double garage is accessible from the home, which leads to the roomy laundry and workshop.
THE GRANNY FLAT is a quality ‘Hi-Tec’ construction and features large living, functional and convenient kitchen space, two bedrooms with built-ins and combined laundry / bathroom. The timber verandah is a great place to sit and enjoy that morning cup of coffee. Or pop back inside and enjoy the cool air provided by another split system unit.
The additional improvements add form and function to the property, with a lined Colorbond shed, 5.4m x 6.6m, plus double carport and there is an in-ground pool, just in time for summer! Looking for cheaper electricity bills? The huge solar powered system should provide you with that, which provides for both homes.
MAIN RESIDENCE
4 bedrooms, built-ins, renovated én-suite to the master
Galley style kitchen, fully renovated main bathroom
3 formal living areas, split system air
Tiled flooring in living areas, floating timber to bedrooms
Double garage with workshop and laundry
GRANNY FLAT
2-bedrooms with built-ins
Large open plan lounge room, functional corner kitchen
Spacious, combined bathroom and laundry
Timber verandah, split system air
ON THE PROPERTY
4m x 6.6m Colorbond shed, lined with power
Sparkling in-ground pool with shaded area
Fully solar-powered electricity, with both homes on the same grid
Full double side access
Low maintenance, concrete rear yard, fully fenced
Finish of the main residence with some fresh paint of your own choosing and maybe some floor coverings and you’ll discover the perfect opportunity to secure a home with the in-laws close by. Or the astute investor could throw up a fence line and possibly lease them both out, for a potentially great return! Whatever your needs, call Wollondilly’s own Peter Hunt at our Thirlmere offices: 02 4681 9900 to find out more.
The villages of Thirlmere, Buxton, Balmoral and surrounds retain the tranquillity of small country towns. The region’s farms and villages, natural attractions and vast wilderness areas are a haven for nature-loving visitors.
Discover Buxton’s unique country lifestyle and excellent climate on offer, yet within easy reach of all amenities. Some buildings built in 1800’s, which is rich in colonial and late-Victorian architecture.
Located approximately 97km from Sydney, just over 200kms from Canberra and 60kms to Wollongong’s beaches the locale has always been a major drawcard as the gateway to the Southern Highlands.
NB: Any information about properties for sale or lease has been furnished to us by the Owners of those properties. We have not verified whether or not that information is accurate and do not have any belief one way or the other, in its accuracy. We do not accept any responsibility to any person, Company or entity for its accuracy and do no more than pass it on. All interested parties should make and rely upon their own enquiries, in order to determine whether or not this information is, in fact, accurate.
At the inspection:
Please ensure a physical distance of 1.5m is maintained.
We are a Covid safe Company. Hand-sanitiser will be available.
We may need to limit the number of persons entering the property, at any one time.
When we ask for your details when arranging your inspection, this is normal practice. Your details will remain confidential, as per the Privacy Act 1988.
We dislike spam. We will never spam you.
Attendance at our Open Homes is at your own risk. Neither Peter Hunt Real Estate nor the property owner will accept any liability arising from any injury whatsoever, resulting from any accidents or incidents on or near the premises. Your own safety is your responsibility.
Attendance at our Open Homes and entry to the property assumes your agreement with these conditions of entry.
- Air Conditioning
- Secure Parking
- Swimming Pool - In Ground
- Built-in Wardrobes
















