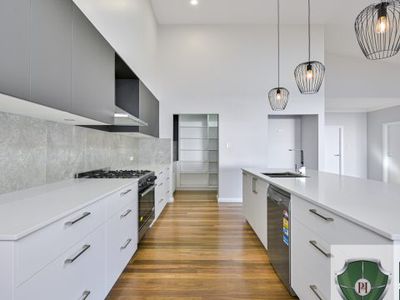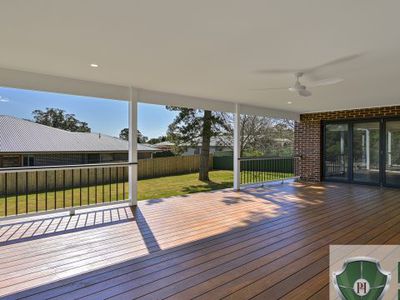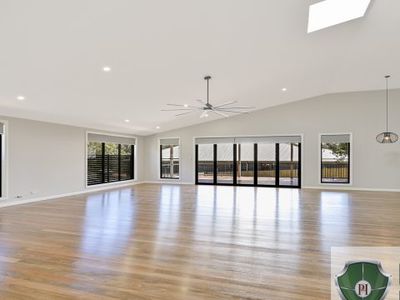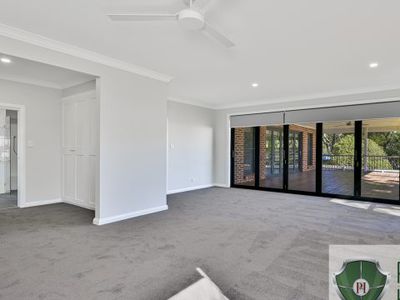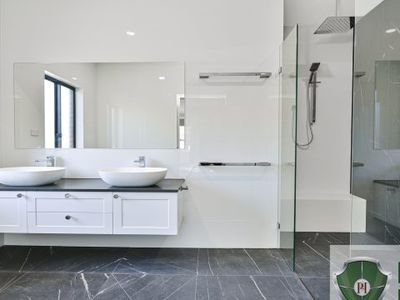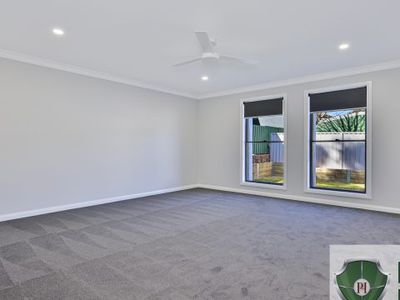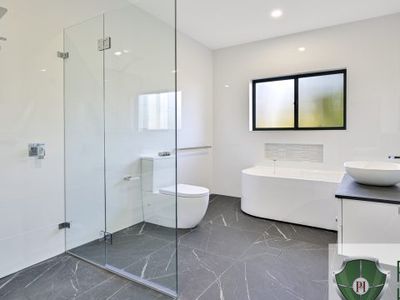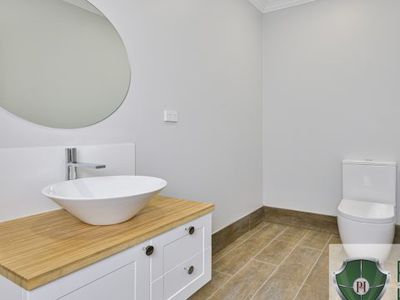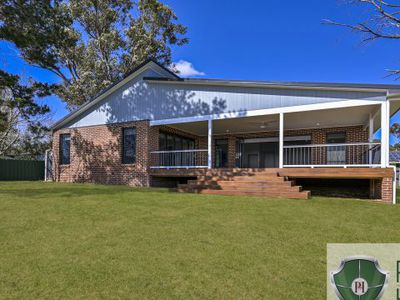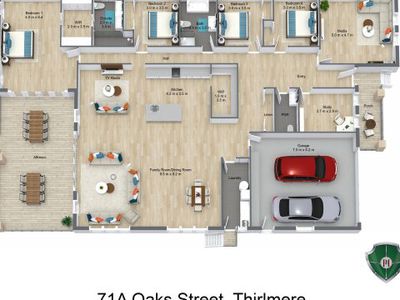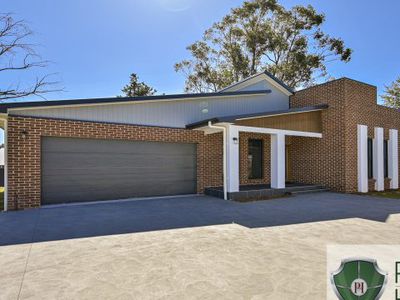****SOLD – SOLD – SOLD***
WELCOME TO THIS ABSOLUTELY BRAND-NEW, STUNNINGLY DESIGNED FAMILY HOME, so close to the heart of ever-popular Thirlmere village and its surrounds. Looks can be deceiving and you are guaranteed to be awe-struck with this truly inspiring, one-of-a-kind family home.
Tucked away in a beautiful country setting this well-proportioned, custom-built practical home really does have it all, with rooms to suit everyone. Your own private driveway leads you with anticipation toward this inviting masterpiece, with its unique architectural features, attractive structure and roofline design. The double garage, remote door greets you for security of your precious items and there is ample room in front on the full concrete for more off-road parking options.
You will be taken aback by the extra-wide, formal front entry with its excellent colour scheme selection, helping with that bright and airy feeling. Genuine Spotted-Gum hardwood flooring throughout the hallway and living areas, the bedrooms are all carpeted with downlights and ceiling fans throughout to keep you comfortable all year round.
The kitchen is exceptional with 20mm Caesarstone benchtop, with Island Benchtop. The Chef will be impressed with the design and versatility of the layout, Butler’s Pantry, and multiple storage options.
It doesn’t stop there. Flowing out from the kitchen is the huge living space with vaulted, Cathedral ceiling which, combined with roof and wall insulation will see you cooler in the summer and warmer in winter. There is even a Theatre Room for your family’s entertainment needs.
This modern and aesthetically pleasing home opens out through the bi-fold doors and onto the timber verandah, overlooking the level rear lawn and freshly laid turf, making this an entertainers paradise.
The Master bedroom must be seen to be believed, with its palatial size, walk-through to én-suite with no expense spared and the bedroom opens-up also to the timber entertaining area. The remainder of the bedrooms all feature built-in robes, new carpet and a study that could be utilised as a fifth bedroom if desired. 4 bedrooms PLUS study, all with built-ins, walk-through and én-suite to the master.
Thoughtfully designed Kitchen with Butler’s Pantry, Island bench, Stone benchtops, gas cooking
Open-plan lifestyle, very high Cathedral ceilings, multiple living options
Series of bi-fold doors, leading to over-sized covered entertaining on 2 sides
Formal entry, wide hallways, plenty of storage options with room to spare
Media / Theatre room, additional Powder Room, downlights and ceiling fans throughout
Large rear lawn, country lifestyle, privacy assured, ample parking options
650m to local IGA, 4.3kms to major shops in Tahmoor, 4.4kms to nearest train station
With its size and location, this modern architectural masterpiece is appealing in every way. The Rural aspect and practical convenience make this property a delight to live in, to help you lead a healthy and balanced lifestyle. Call Wollondilly’s own Peter Hunt at our Thirlmere offices today: 02 46 561 929 to discuss your inspection. You won’t be disappointed!
The villages of Thirlmere, Buxton, Balmoral and surrounds retain the tranquillity of small country towns. The region’s farms and villages, natural attractions and vast wilderness areas are a haven for nature-loving visitors.
Discover ever-popular Thirlmere with its unique country lifestyle and excellent climate on offer, yet within easy reach of all amenities. The services of Wollondilly are nearby, which includes shops and schools and public transport.
Located approximately 97km from Sydney, just over 200kms from Canberra and 60kms to Wollongong’s beaches the locale has always been a major drawcard as the gateway to the Southern Highlands.
NB: Any information about properties for sale or lease has been furnished to us by the Owners of those properties. We have not verified whether or not that information is accurate and do not have any belief one way or the other, in its accuracy. We do not accept any responsibility to any person, Company or entity for its accuracy and do no more than pass it on. All interested parties should make and rely upon their own enquiries, in order to determine whether or not this information is, in fact, accurate.
Please observe current physical distancing regulations during the inspection. Hand sanitiser will be available.
- Split-System Heating
- Outdoor Entertainment Area












