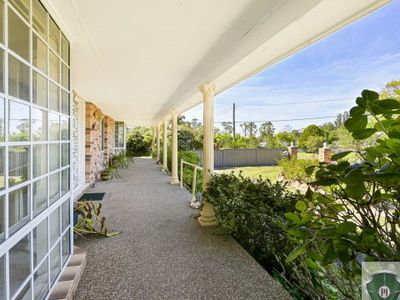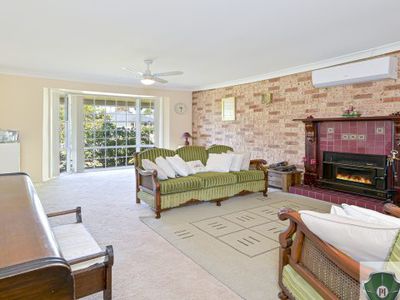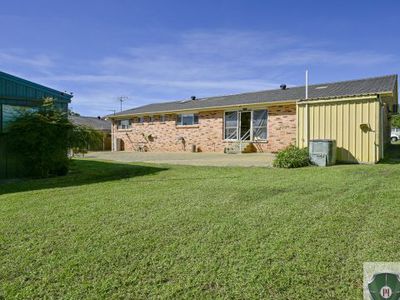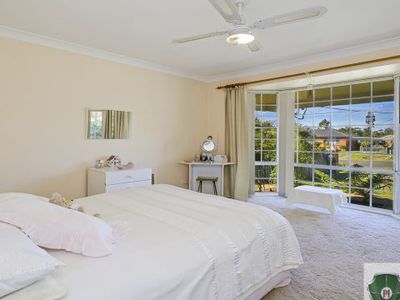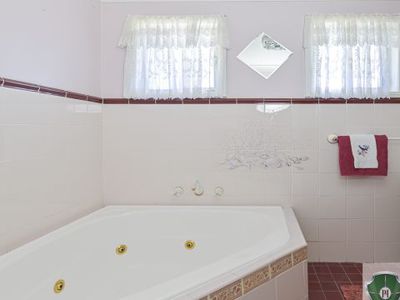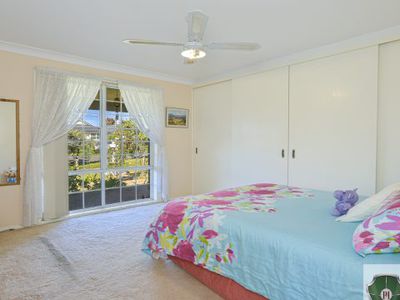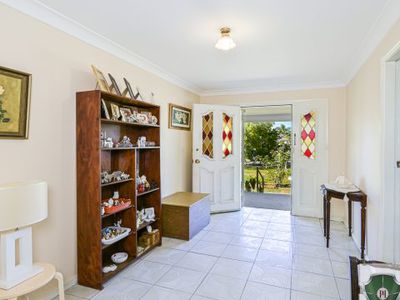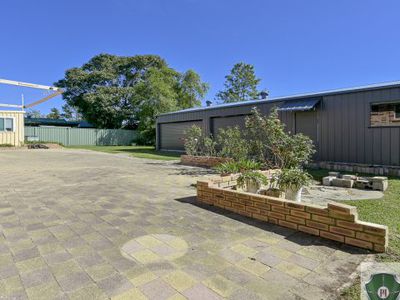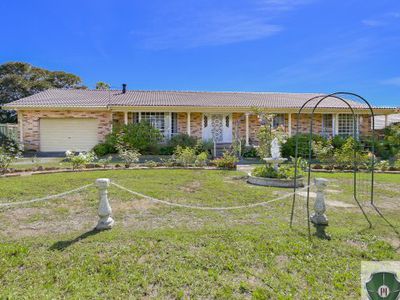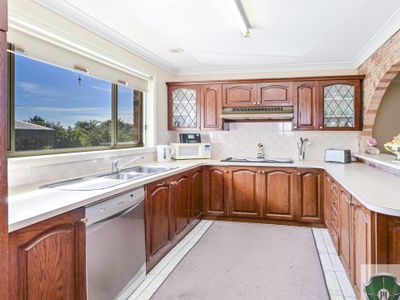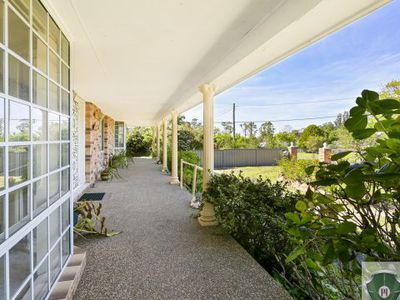***WE SOLD IT!***
WELCOME TO YOUR NEW HOME, WITH LOADS OF FEATURES AND BENEFITS TO PUT A SMILE ON EVERYONE’S FACE!
The horseshoe driveway semi-circles the pretty rose gardens around the front lawn, with brick pillars on entry and exit. The front verandah with Pebble-Crete floor provides that lovely cool, leafy shade to this part of the home.
Once inside the led-light coloured front door, there is a very spacious formal reception area, leading to the huge lounge room. The main living area is carpeted with large bay window feature, ceiling fans and an attractive tiled fireplace, with ornate mantelpiece.
The brand-new Fujitsu split system air-conditioner will give you year-round comfort and the 2 ceiling fans for that quick relief on those balmy warm days. There’s more than enough space here, for the large family.
The double French-doors from the lounge room open invitingly to the formal dining room, next to the brick archway over the kitchen serving hatch. The kitchen itself has an in-wall Chef oven and the cupboards are classic timber, with copper style extractor fan above the electric cook top, with tiled floor.
Access to the sun room is through either the rear sliding doors, which has a slate tiled floor and is situated off the kitchen also, leading to the huge Games / Recreational room – or even a possible fifth-bedroom conversion (subject to Council approval) – behind the single lock-up garage.
The tiled hallway takes you past the triple-linen cupboards with no shortage of space, to the main bathroom and there you’ll find a corner spa and separate shower. There is a double bedroom with én-suite, double mirrored robes and tree-lined, house-top views.
The second bedroom has a study-nook and window awning. The third bedroom has bay windows to the front and in the final bedroom there are double-mirrored, built-in robes. All bedrooms have carpets and ceiling fans.
Outside onto the paved courtyard next to the house is the laundry, with third bathroom, featuring shower and toilet. The garage is 14m x 6m garage with remote powered roller doors and additional rooms to create extra office or recreational spaces inside.
4 large bedrooms, 3 with built-ins and one with an én-suite
Timber kitchen, Chef appliances, serving arch into formal dining room
Huge lounge room with bay window, French doors and beautiful fireplace and mantelpiece
Brand new Fujitsu split system air, ceiling fans throughout the home
Large formal Reception, tiled throughout, carpets to all bedrooms
Huge 4.8m x 5.2m Games room, leading to laundry incorporating third bathroom
Big Colorbond 14m x 6m shed with power, paved courtyard
Restored roof, horseshoe driveway and side-access
Property is on a level, near quarter acre block with good run-off
This is a great chance to by a big home with a big shed, providing big comforts. Call today for your private inspection or come to one of our open homes: Peter Hunt 02 4656 1929.
The villages of the Wollondilly region – including Picton, Thirlmere, Buxton and the surrounds retain the tranquility of small country towns. The region’s farms and villages, natural attractions and vast wilderness areas are a haven for nature-loving visitors.
Discover Buxton’s unique country lifestyle and excellent climate on offer, yet within easy reach of all amenities. Some buildings built in 1800’s, which is rich in colonial and late-Victorian architecture.
Located just over an hour from Sydney, just over 200kms from Canberra and 60kms to Wollongong’s beaches the locale has always been a major draw card as the gateway to the Southern Highlands.
Please note: Whilst every effort is taken to ensure this description is accurate, we cannot accept responsibility for errors or omissions, if any. We encourage you to make your own relevant enquiries to assist in your decision to buy. When presenting this property for release to the marketplace, we have relied only on the information provided to us. Any suggestions made about developments or improvements may be subject to council approval and you must rely on your own research. Please consult your legal representative.
- Air Conditioning
- Built-in Wardrobes












