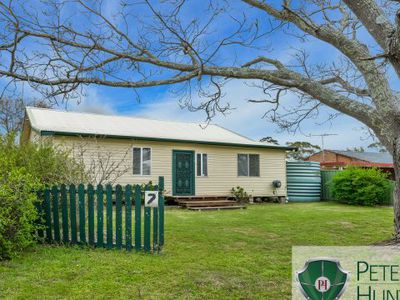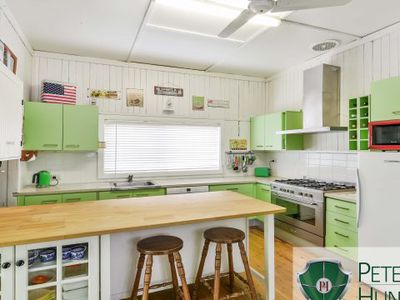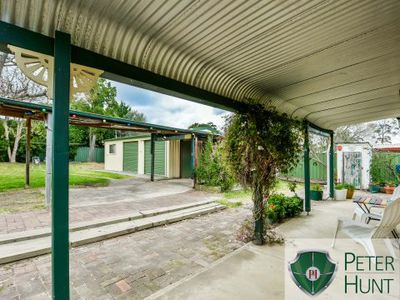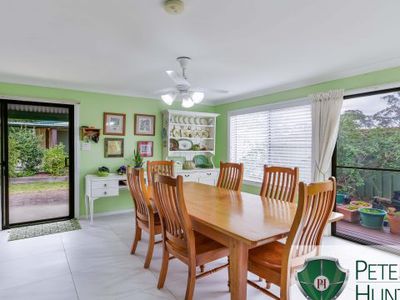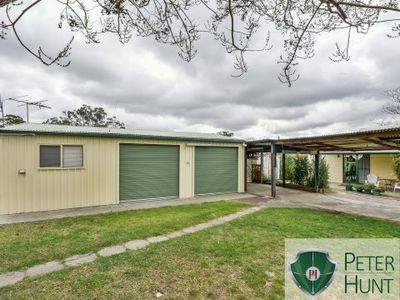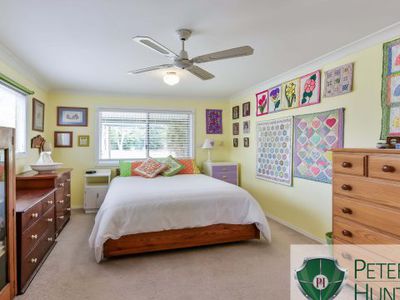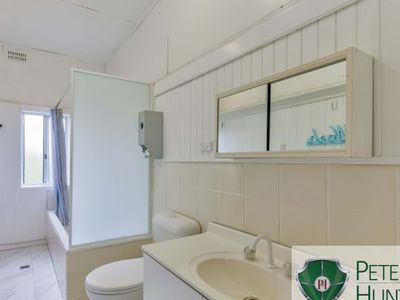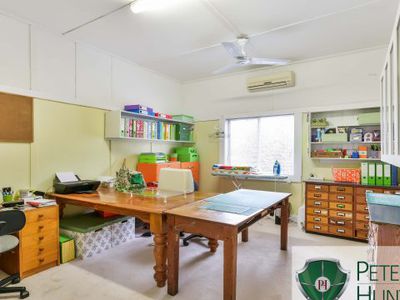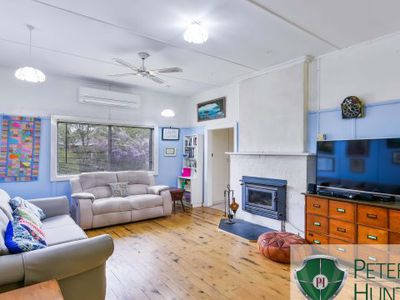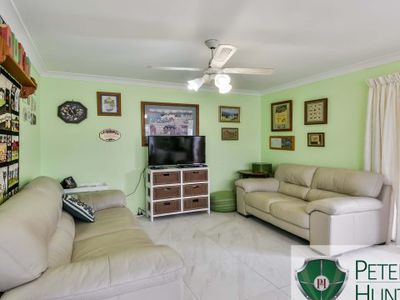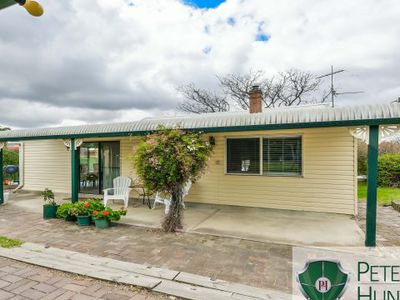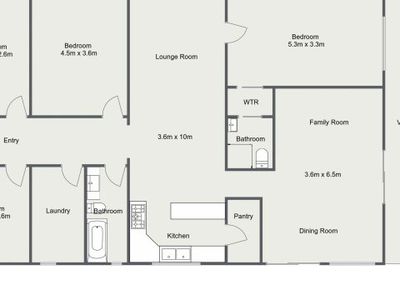***SOLD – SOLD – SOLD***
FIRST TIME OFFERED IN 35 YEARS, this extended and partly renovated family home offers a wonderful opportunity for the keen buyer.
Formal entry leads to the first two bedrooms, carpeted with ceiling fans and raked ceilings. The hallway is wide and inviting, with Cypress Pine timber flooring and built-in bookcases. Opposite the linen cupboard is the larger than usual laundry, with mezzanine for additional storage.
Bedroom three is a huge room and is currently being used for a home-based hobby, and has brand new carpets, built-in cupboard, split system air and fresh paint to the ceiling and the walls above the picture rail.
The main bathroom has also been partially renovated, with brand new tiled flooring and has the shower over the bath. The hallway timber flooring extends into the 10m wide kitchen and lounge area, with timber island benchtop overlooking the living area, where the heart of the home truly is. The kitchen features gas cooktop, 900mm oven, range-hood and walk-in pantry.
The in-wall slow combustion fireplace is surrounded by full brick breast right through and slate-tiled hearth. There are two ceiling fans in this space and a second split system air unit. The 10ft ceilings is a homely feature throughout.
The master bedroom is over-sized with ceiling fan and the His & Hers walk-in robe leads through to the newly tiled én-suite. But it doesn’t stop there. There is an extension sunroom on a concrete slab, ideal for combined dining and rumpus room, with two sliding doors. One exit takes you to the timber deck and BBQ area. The other to the cool space under the bull-nose verandah, overlooking the remainder of the level lawn.
There is a 9m x 6m Colorbond shed, with two roller doors, two personal access doors and has been divided into three rooms, storage, workshop and recreation room, lined and insulated. Other features include three more storage / garden / tool sheds. Situated on a corner position, access is gained to the rear from the side and the property is fully fenced with 6 solar panels for the electricity and solar hot water also, for those cheap power bills.
4 spacious bedrooms, carpeted, ceiling fans, walk-in and én-suite to the Master
Large living areas for formal dining, rumpus and lounge rooms
Partially renovated throughout, including newly tiled bathrooms to both and fresh paint
Country-style kitchen with island benchtop, gas cooktop, rangehood and walk-in pantry
10ft ceilings, ceiling fans and a mix of natural timber floors, carpets and a tiled dining / rumpus room
Bull-nose verandah to the rear, overlooking level lawns, fully fenced
Huge Colorbond shed, two access roller doors, multiple shedding options
Solar powered and heated home, approx. 22,000 litre water tank
Tandem carport with side access to the rear on this huge corner block
3kms to Bargo motorway, 4.4kms to Bargo shopping centre and train station
With so many features to list at this price-point this property demonstrates terrific value on offer. Enquire today, so you don’t miss out and to register your interest to any of the scheduled open homes. Call Wollondilly’s local resident of almost two decades, Peter Hunt on 02 4656 1929.
The villages of the Wollondilly region – including Picton, Thirlmere, Buxton and the surrounds retain the tranquillity of small country towns. The region’s farms and villages, natural attractions and vast wilderness areas are a haven for nature-loving visitors.
Located just over an hour from Sydney, just over 200kms from Canberra and 60kms to Wollongong’s beaches the locale has always been a major drawcard as the gateway to the Southern Highlands.
Please note: The above information has been furnished to us by the Vendor. We have not verified whether or not that information is accurate and do not have any belief one way or the other, in its accuracy.
We do not accept any responsibility to any person, Company or entity for its accuracy and do no more than pass it on. All interested parties should make and rely upon their own enquiries in order to determine whether or not this information is, in fact, accurate.
- Air Conditioning
- Fully Fenced
- Secure Parking
- Shed
- Built-in Wardrobes













