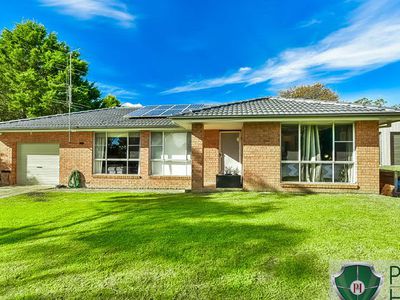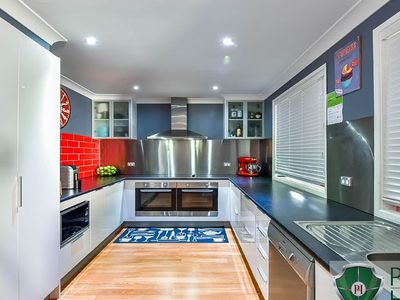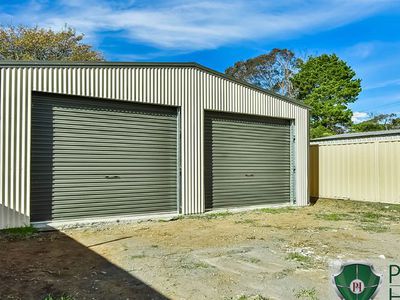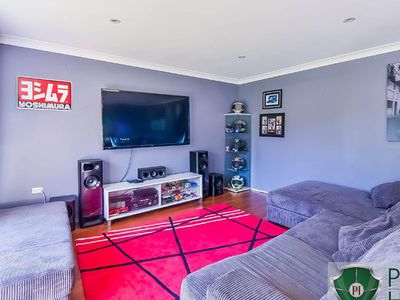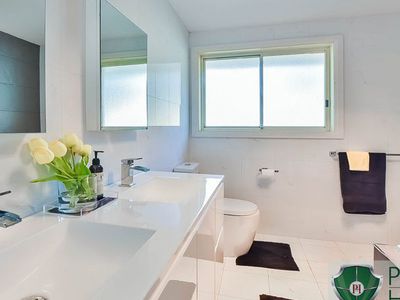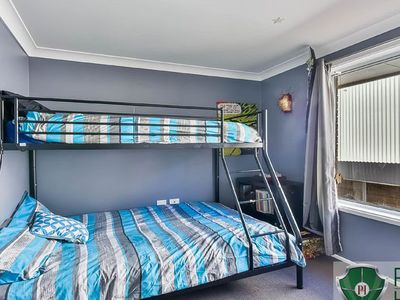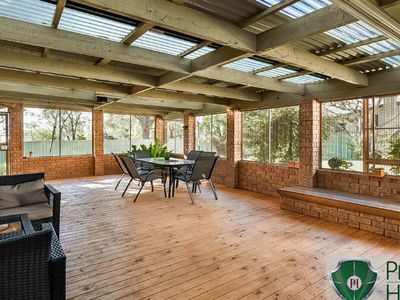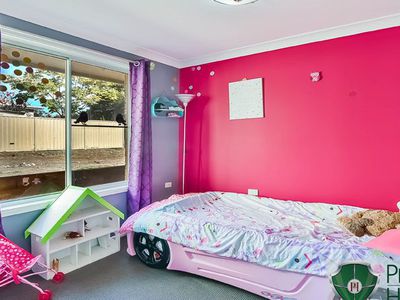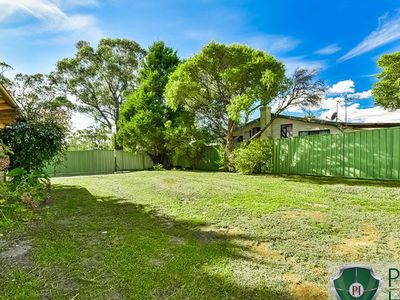EXCEPTIONAL PRESENTATION, JUST MOVE RIGHT IN! This fully renovated family home is sure to impress. Located on a huge corner block with two street frontages, this brick and tile home in the quiet and growing village of Hill Top and is a best-kept secret.
New fencing runs around the property with separate access to the 14 x 7m gable shed and double roller doors. The slab is re-inforced at one end to accommodate a car hoist and four vehicles would fit comfortably in here.
From the rear garden you can take in the incredible, distant hill views, where there is plenty of room to kick a ball around in and a second, vacant concrete slab for other potential development, such as entertaining cabana or even a second dwelling (STCA).
Inside is a fully renovated, modern masterpiece, with floating timber floors throughout. The formal lounge-room has downlights and French-doors. Opposite is the master bedroom with carpet, built-in double robe and ceiling fan. The superb, fully tiled en-suite will leave you thinking you’ve just checked into the Hilton.
The kitchen will satisfy the most demanding cook, with stainless steel Chef appliances, double oven, red tile and brushed aluminium splash backs. The kitchen overlooks the massive 40m2 covered entertaining area with timber decking, security screens around and leads to the renovated laundry. Private access from the rear leads to the single, lock up garage.
The kitchen flows out to an informal meals / rumpus area, which leads to two more bedrooms, both double size, with built-ins and carpets. Low power bills are a feature here, with full solar hot water and electricity on offer:
· Horse-shoe shaped modern kitchen, flowing out to meals / rumpus area
· 3 bedrooms all with built-ins, en-suite and ceiling fan to main, carpets to all
· French doors leading to large formal lounge room, downlights throughout
· Massive covered entertaining to the rear, just perfect for entertaining and large gatherings
· 14m x 7m colorbond shed for workshop or garaging, ability to locate a hoist
· Roof has been professionally restored with pointing and re-painting
· Low power bills with solar electricity and hot water
· Additional study nook with ADSL2+ broadband internet (NBN scheduled for September 2017)
· Perfectly shaped corner block, excellent appeal for someone thinking about a day-care centre, home based business or similar (STCA)
· Zoning allows for potential second dwelling (STCA)
· New fencing wraps around the two street frontages, private aspect, distant hill views
Approximately five minutes to the freeway, just over an hour to Sydney, 45 mins to Wollongong’s beaches and just under an hour to Goulburn, all the hard work is done and you can just move right in. With features like this, one thing is for sure: this property will not last long on the market!
Don’t delay! Talk with your local agent today (rated Number One Buxton Agent*), Peter Hunt on 02 4656 1929, come to a scheduled open home, or visit www.peterhuntrealestate.com.au
The villages of the Southern Highlands region – Buxton, Balmoral, Hill Top and Colo Vale and surrounds, retain the tranquillity of small country towns. The region’s farms and villages, natural attractions and vast wilderness areas are a haven for nature-loving visitors.
Discover Hill Top’s unique country lifestyle and excellent climate on offer, yet within easy reach of all amenities. The services of Wollondilly and Wingecarribee are nearby, which includes shops and schools and public transport and the locale has always been a major drawcard into the Southern Highlands.
Please note: Whilst every effort is taken to ensure this description is accurate, we cannot accept responsibility for errors or omissions, if any. We encourage you to make your own relevant enquiries to assist in your decision to buy. Any suggestions made about developments or improvements may be subject to council approval and you should rely on your own research. (*According to ratemyagent.com.au for: 1. Highest amount sold by dollar volume and; 2. Highest average sale price, compared to other agents who service the area.)
- Outdoor Entertainment Area
- Secure Parking
- Shed
- Built-in Wardrobes
- Solar Hot Water










