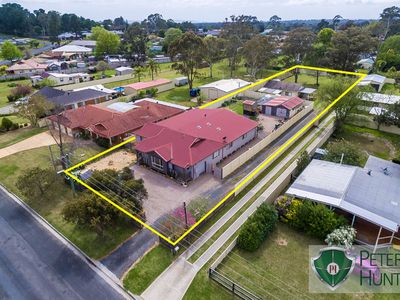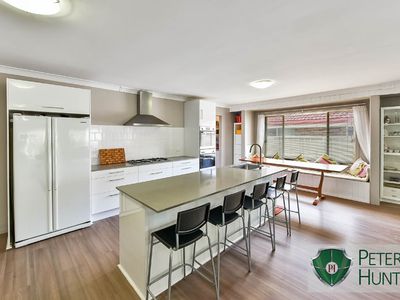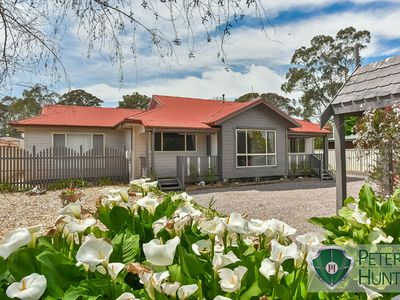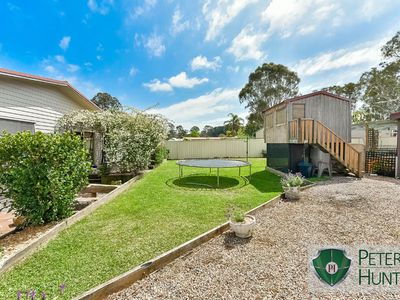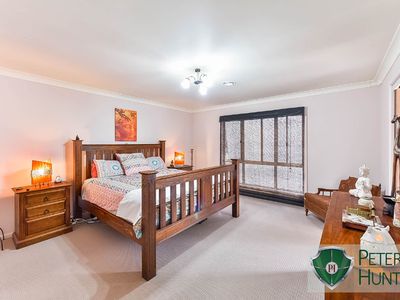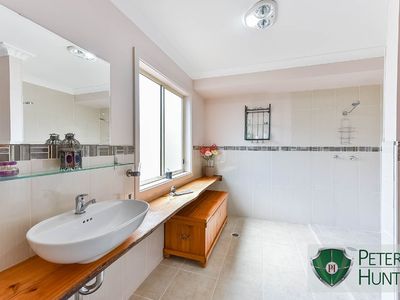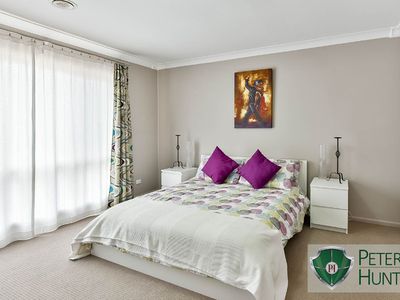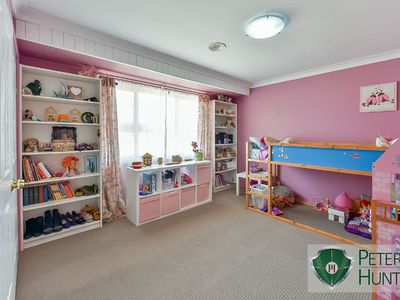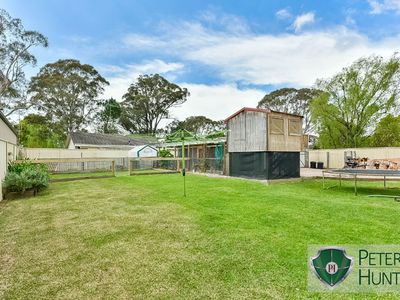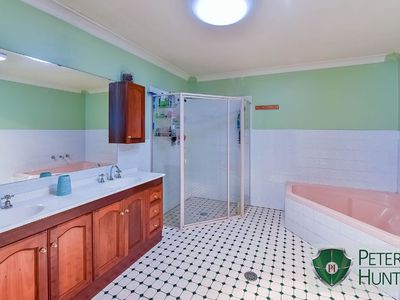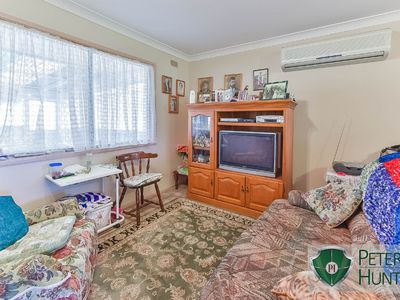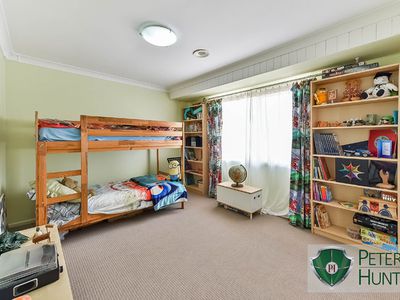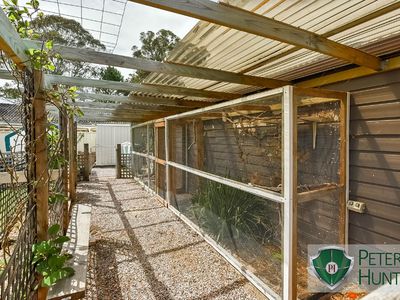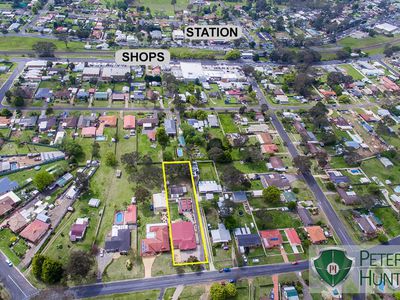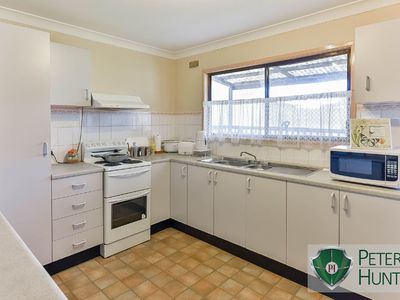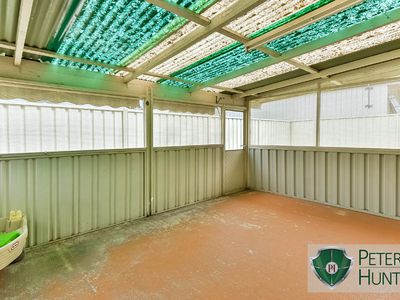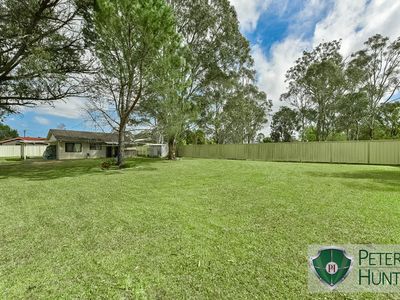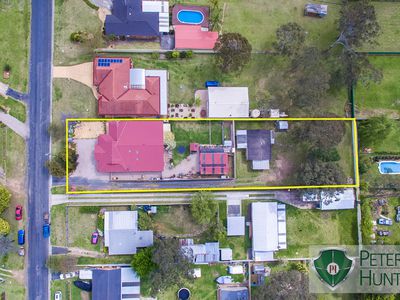PALATIAL ROOMS, WELL PRESENTED, X2 HOMES ON ONE TITLE, CLOSE TO SHOPS AND TRANSPORT, 3.4KMS TO SYDNEYBOUND ON-RAMP … ACT QUICKLY!
There are few properties that come onto the market of this type, in country suburbia. Size, style, position… it’s all here!
Featuring a huge 5-bedroomed home to the front of the block, plus study and a separate laneway, to the privately positioned, 2-bedroomed Granny Flat at the rear, this larger-than-life block-size offers plenty of space all round.
The property is fully fenced, with picket fencing across the front and with mature shrubs and trees. The gravel forecourt has a double front door entry that leads to the over-sized reception, or additional rumpus / games area.
To your left is the Theatre Room with Cedar French doors. Bedrooms one and two are found here, one with built-in robe along with the large study. The hallway leads to bedrooms three and four, all with built-ins and the giant main bathroom, which is fully tiled and has a double vanity sink.
The Master suite is a retreat all in itself. Two, double folding doors house the walk-in robe and the én-suite is modern and stylish, yet blending with a country feel. Fully tiled with double shower, there is a cross-section tree-trunk fashioned as the vanity.
When talking of abundant space there is little that compares with the open-plan kitchen. Caesar-stone bench tops, gas cooktop, island bench and a Butler’s Pantry are just some of the features found here, which all flows out onto the large lounge / living area which can only be described as simply cavernous!
The slow combustion fireplace, tiled hearth and two recessed window bays with storage under, and recessed entertainment wall space are all sure to please.
There is carpet to all bedrooms, all wet areas are tiled including the laundry and hard-wearing floating timber flooring, is a feature. Ducted gas heating throughout the home keeps easily those chilly evenings at bay.
Plenty of space outside, which includes timber entertaining deck, cubby-house, custom-built aviaries and fenced off areas for dog run. You can also keep some chooks and a veggie patch, with the aviaries already built. The side access is secure and private and leads to the separate garage and workshop.
And there’s more,…
…a 2-bedroomed dwelling which is separately metered for electricity can be accessed via the laneway, which is on the property and fenced to maintain that sense of privacy.
This second home has two bedrooms, open plan kitchen over the living area, split system air and a sunroom for additional living space. The rear lawns are large enough for a game of back-yard cricket, soccer or for large family gatherings.
Main Residence
• 5 bedrooms, four with built-ins, walk-in robe to the master and stylish én-suite
• Caesar-stone kitchen bench tops, gas cooking, island bench and Butler’s Pantry
• Huge living space, recessed windows for storage, slow combustion fireplace
• Theatre Room with double Cedar French doors, could also be formal dining / rumpus / additional bedroom
• Large study, huge reception, massive main bathroom with double vanity
• Timber entertaining deck, level lawns with cubby house, custom-built aviaries, veggie patch and chook run
• Secure side access, leading to separate lock up garage
• Gravel driveway surrounds the dwelling, with 2 double gates keeping your personal effects secure
Second Home
• 2 bedrooms with carpets
• Open plan kitchen and lounge area
• Laundry and bathroom combined and tiled
• Sunroom, which is paved and covered
• More level lawns to the rear with plenty of space for games and family fun!
Located
• 4.8kms to Wollondilly Anglican College
• 1.3kms to Bargo Public School
• 3.4kms to Sydney-bound Motorway On-ramp
• 500m to Local Shopping Centre
• 450m to Bargo Station Sydney – Goulburn Country line
Both properties have excellent Tenants willing to stay on and so, if you’re an investor you can currently enjoy a gross income of $1,030.00 per week.
This property has so much to offer and they’re not making half-acre block sizes anymore. If you want a large home and / or separate dwelling for extended family, OR you want an investment property with two incomes, then this really should be on your shortlist! This property offers a unique opportunity, whichever way you look at it.
To book your private inspection please call Wollondilly’s own Peter Hunt to discuss: 02 4681 9900. Please note that inspection times may be limited due to the Tenanted nature of these homes. All inspections are strictly by appointment through our offices.
The villages of the Wollondilly region – including Picton, Thirlmere, Bargo and the surrounds retain the tranquillity of small country towns. The region’s farms and villages, natural attractions and vast wilderness areas are a haven for nature-loving visitors.
Discover Bargo, as the country town yet with plenty of growth making this a booming suburb to live. With its excellent climate and lifestyle on offer within easy reach of all amenities, Bargo is located 93.7kms from Sydney CBD, 205kms to Canberra and 52.8kms to Wollongong’s beaches. The locale has always been a major drawcard as the gateway to the Southern Highlands.
NB: Any information about properties for sale or lease has been furnished to us by the Owners of those properties. We have not verified whether or not that information is accurate and do not have any belief one way or the other, in its accuracy. We do not accept any responsibility to any person, Company or entity for its accuracy and do no more than pass it on. All interested parties should make and rely upon their own enquiries, in order to determine whether or not this information is, in fact, accurate.
- Air Conditioning
- Ducted Heating
- Split-System Air Conditioning
- Deck
- Fully Fenced
- Outdoor Entertainment Area
- Secure Parking
- Shed
- Broadband Internet Available
- Built-in Wardrobes
- Floorboards
- Rumpus Room
- Workshop
- Water Tank




















