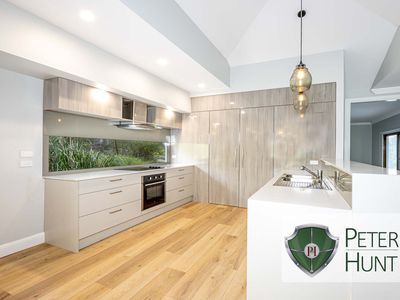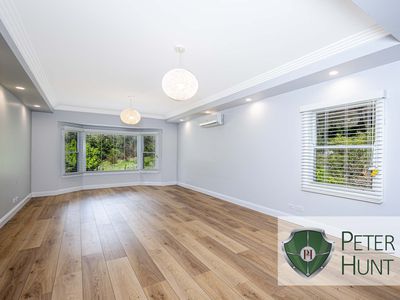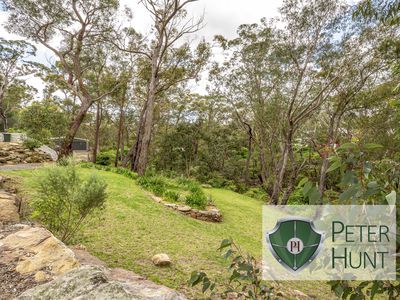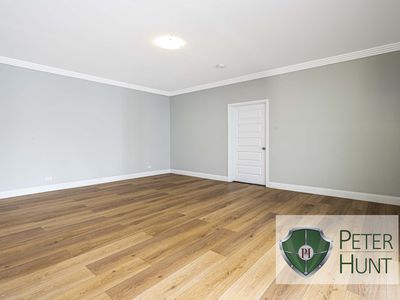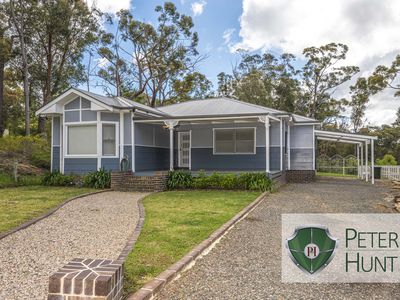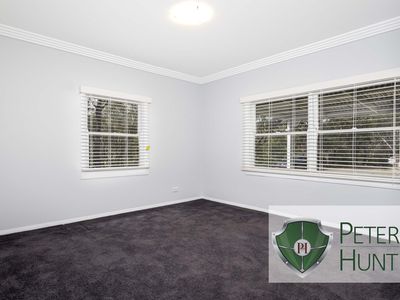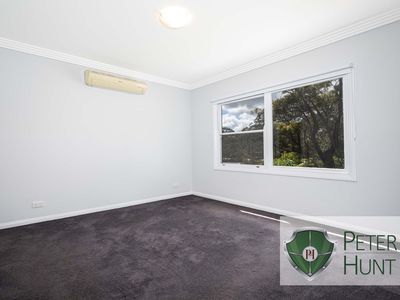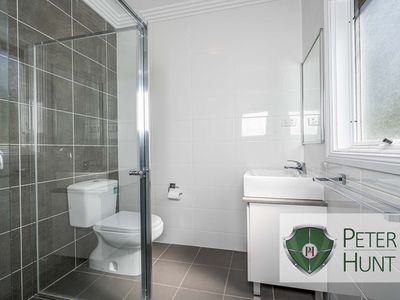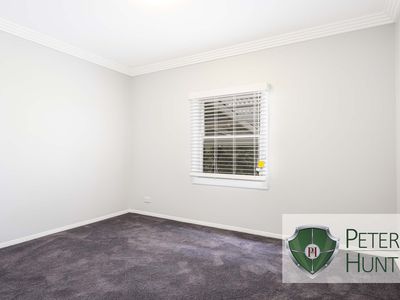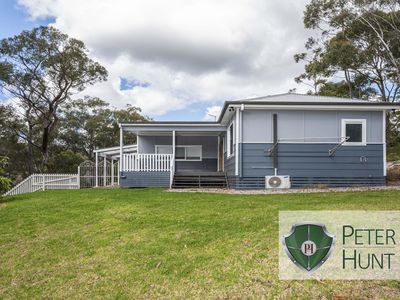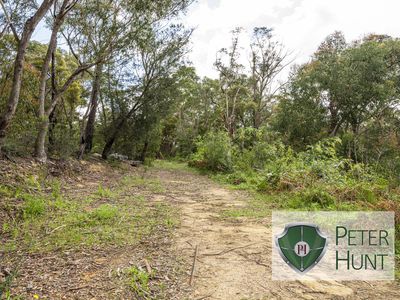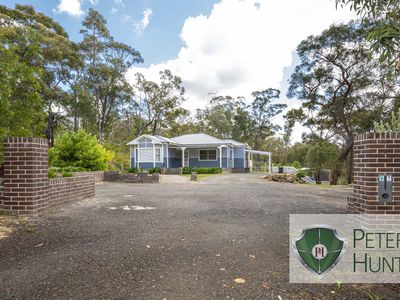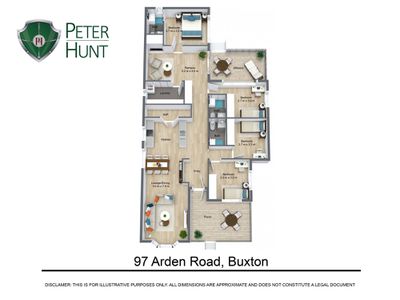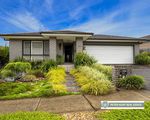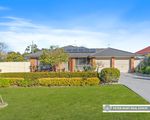***NEW PRICE*** ESCAPE THE RAT RACE WITH THIS WARM AND INVITING FAMILY COTTAGE SET AMONG A TREE-LINED BACKDROP OF NATURE AT THE END OF A PEACEFUL CUL-DE-SAC.
The brick entry is open to the asphalt driveway and the carport to the side. Stand amazed at the exceptional bush outlook, perched high across the seasonal creek.
This renovated and extended home with modern amenities and large, old-fashioned front timber Veranda is sure to please, escaping the troubles in life the moment you arrive. The formal entry showcases the floating timber floors throughout, along with downlights and high ceilings.
The kitchen presents itself right where it should be, at the heart of the home, with high breakfast bar and waterfall benchtop, featuring 20mm Stone. Here there’s the large walk-in pantry, electric cooktop and oven stainless steel rangehood. Looking up you find vaulted ceiling and ornate cornices, which feature through the home.
The front lounge room is large enough for informal meals area near the kitchen and is highlighted by a pretty bay window. The Panasonic split inverter system is sure to keep everyone at home comfortable all year round.
The main bedroom is located to the rear of the dwelling, with walk in robe and én-suite. The bedroom also has a Samsung digital inverter split system air-conditioner. All bedrooms have carpets with plenty of natural light flowing in each one and all have built-in robes. 2 bedrooms even have their own én-suite bathrooms. The main bathroom is decorated with floor-to-ceiling tiles and large showerhead.
The rumpus room to the rear of the home is off the unusually spacious laundry, with plenty of cupboard space. The cedar sliding doors leads to the large, timber, covered entertaining area looking out over a peaceful outlook. Here there is a double external Power point and there is a water tank, but the property is on town water.
Take a walk down the small track to the rear and soak in the peace and serenity. The easy maintenance lawns give you back your time and while the neighbours are nearby, this lovely country style property with beautiful bush, feels like it’s miles from anywhere:
• 4 generous sized bedrooms, built-ins with walk-in to the main and air, carpets and én-suites to 2
• Centrally located kitchen, 20 Stone bench tops, walk in pantry, S/S appliances
• 2 large living areas, bay window to the front lounge, Split System air
• Floating timber flooring, high ceilings and downlights throughout
• Timber deck to the front, covered entertaining to the rear perfect for entertaining
• Side access, lawns, landscaped retaining walls and small walking track to the rear
• Local shops, including IGA Xpress, Post Office / Newsagent etc. = 3kms; Buxton Public = 4.4kms; Tahmoor train station and shops = 11kms; Peter Hunt Real Estate offices = 9.7kms.
Weekender, bush retreat or family home, it’s all here among the birdlife. Turn up, relax and feel free in this private getaway. Call Wollondilly’s own Estate Agent Peter Hunt on 02 4681 9900 to discuss your interest in this property.
The villages of Thirlmere, Buxton, Balmoral and surrounds retain the tranquillity of small country towns. The region’s farms and villages, natural attractions and vast wilderness areas are a haven for nature-loving visitors.
Discover Buxton’s unique country lifestyle and excellent climate on offer, yet within easy reach of all amenities. Some buildings built in 1800’s, which is rich in colonial and late-Victorian architecture.
Located approximately 97km from Sydney, just over 200kms from Canberra and 60kms to Wollongong’s beaches the locale has always been a major drawcard as the gateway to the Southern Highlands.
NB: Any information about properties for sale or lease has been furnished to us by the Owners of those properties. We have not verified whether or not that information is accurate and do not have any belief one way or the other, in its accuracy. We do not accept any responsibility to any person, Company or entity for its accuracy and do no more than pass it on. All interested parties should make and rely upon their own enquiries, to determine whether or not this information is, in fact, accurate.
Please observe the current rules around home inspections. We are a Covid safe Company. Hand-sanitiser will be available. When we ask for your details upon your enquiry or inspection, this is normal practice. Your details will remain confidential, as per the Privacy Act 1988. Our Privacy Policy can be found here: https://www.peterhuntrealestate.com.au/privacy-policy
Attendance at our Open Homes is at your own risk. Neither Peter Hunt Real Estate employees, the Company or the property owner will accept any liability arising from any injury whatsoever, resulting from any accidents or incidents on or near the premises. Your own safety is your responsibility.
Attendance at our Open Homes and entry to the property assumes your agreement with these conditions of entry.
- Split-System Air Conditioning
- Balcony
- Courtyard
- Deck
- Outdoor Entertainment Area
- Broadband Internet Available
- Built-in Wardrobes
- Dishwasher
- Floorboards
- Rumpus Room
- Water Tank
















