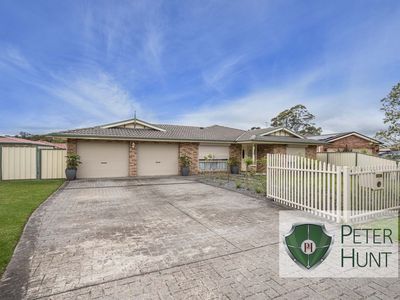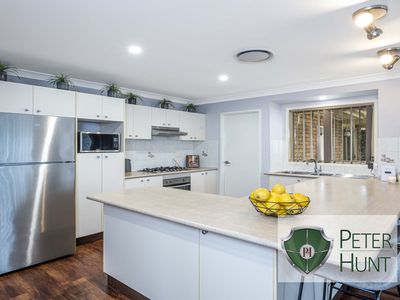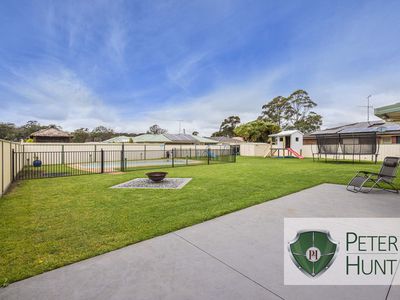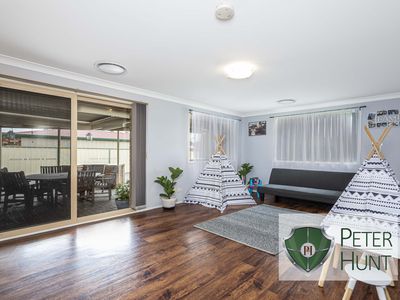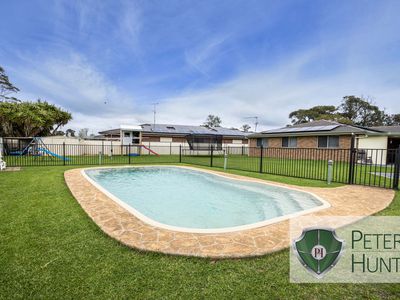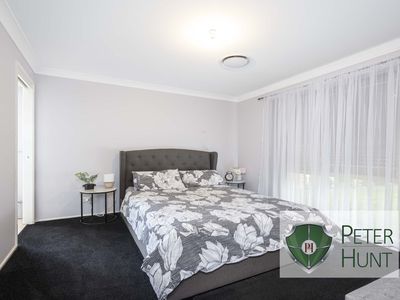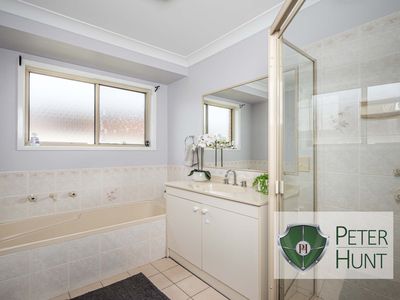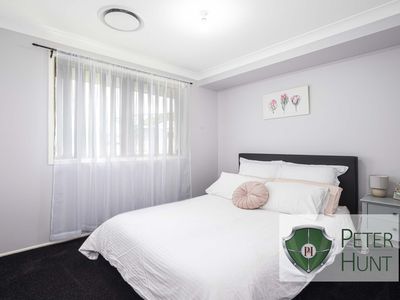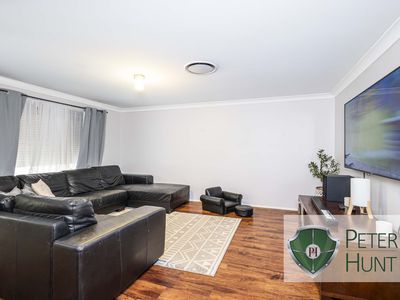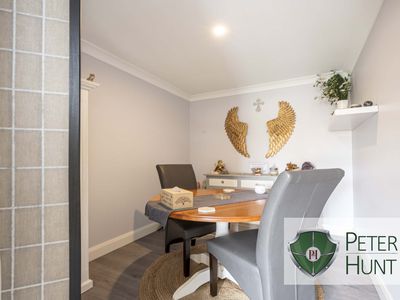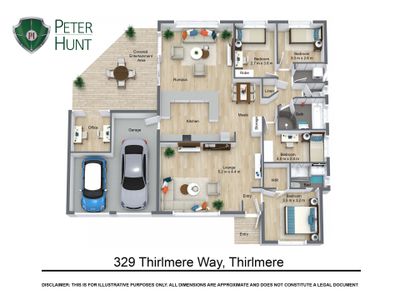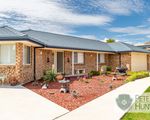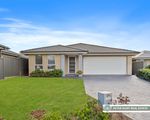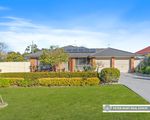MODEST FAMILY HOME, FORMAL STUDY FOR THAT SEPARATE HOME OFFICE, ON A BIG FULLY FENCED BLOCK, SO CLOSE TO TOWN!
***OPEN HOME CANCELLED***
What a lovely piece of real estate this home has to offer. Featuring landscaped front gardens, wide driveway, double side access, covered entertaining and in-ground pool, this one will please everyone.
Freshly painted throughout, the kitchen is central to the home and is designed with function in mind. There’s no shortage of bench space with the over-sized benchtop and breakfast bar combined. There are stainless steel appliances including Omega gas cooking and a Westinghouse, fan-forced electric oven. The kitchen enjoys also new downlights and plenty of storage space, including a built-in double pantry.
The open plan design flows out to the rumpus room and the meals area can be found to the side. The large formal lounge enjoys durable vinyl plank timber flooring, which is consistent throughout the home’s main living areas making cleaning routines so easy, while the bedrooms have near new, hypoallergenic carpets.
Of the 4 bedrooms, there are three with built-in wardrobes and a walk-in robe with separate én-suite, to the master. The home throughout offers year-round comfort with a powerful Daikin ducted air system. The main bathroom has the toilet located separately. The garage offers room for one undercover parking and an ideal workshop nook. The garage has been re-sheeted and freshly painted also.
Through the sliding door you’ll find a covered entertaining BBQ area, just perfect for family and friends. This area leads to the separate home office, converted as part of the rear of the garage and with its own split-system air, is ideal for seeing clients who can access this down the side of the home, without disturbing the family.
Outside is a treat, with a fire-pit, sparkling, in-ground salt-water pool with brand new chlorinator, all spread beautifully on a simply massive level rear lawn. And let’s not forget to mention those German built, Silhouette design Solar panels, driving 6.6kw of power:
• 4 spacious bedrooms, én-suite and walk-in robe to the master
• Centrally located kitchen, s/s appliances, copious benchtop space, breakfast bar
• 2 living areas consisting of formal lounge and rumpus, plus informal meals area
• Vinyl plank timber effect flooring to living areas, hypoallergenic carpets to bedrooms
• Daikin ducted air throughout the home, freshly painted throughout
• Separate Office to work from home with privacy with split system air
• Covered entertaining BBQ area, painted concrete, full double side access
• Fully fenced level block, in-ground pool, fire-pit, downlights under the house eves
• Thirlmere Public – 500m; Picton High – 4.9km; Wollondilly Anglican College – 7.5km
• Thirlmere Village – 550m; Tahmoor Shops – 3.3km; NSW Rail Museum – 750m
• Thirlmere Lakes – 5.7km; Tahmoor Sports Ground – 1.7km; Peter Hunt Real Estate Offices – 500m
This home is a very comfortable size for the family, has everything you could want for large gatherings, pool parties or take advantage of the space and set up marquees! One thing is certain, blocks this big are rare.
Come and have a look and see of you can’t make your mark on it. Contact Wollondilly’s own Estate Agent Peter Hunt 02 4681 9900 and ask for Peter or Angela.
The villages of Thirlmere, Buxton, Balmoral and surrounds retain the tranquillity of small country towns. The region’s farms and villages, natural attractions and vast wilderness areas are a haven for nature-loving visitors.
Discover Thirlmere with its unique country lifestyle and excellent climate on offer, yet within easy reach of all amenities. The services of Wollondilly are nearby, which includes shops and schools and public transport.
Located just 97km from Sydney, just over 208km from Canberra and 55km to Wollongong’s beaches the locale is recognised Sydney-wide as the gateway to the Southern Highlands region, which has always been a major drawcard to the area.
Any information about properties for sale has been furnished to us by the Owners of those properties. We have not verified whether or not that information is accurate and do not have any belief one way or the other, in its accuracy. We do not accept any responsibility to any person, Company or entity for its accuracy and do no more than pass it on. All interested parties should make and rely upon their own enquiries, in order to determine whether or not this information is, in fact, accurate.
Please observe the current rules around home inspections. We are a Covid safe Company. Hand-sanitiser will be available. When we ask for your details upon your enquiry or inspection, this is normal practice. Your details will remain confidential, as per the Privacy Act 1988. Our Privacy Policy can be found here: https://www.peterhuntrealestate.com.au/privacy-policy
Attendance at our Open Homes is at your own risk. Neither Peter Hunt Real Estate employees, the Company or the property owner will accept any liability arising from any injury whatsoever, resulting from any accidents or incidents on or near the premises. Your own safety is your responsibility. Attendance at our Open Homes and entry to the property assumes your agreement with these conditions of entry.
- Reverse Cycle Air Conditioning
- Split-System Air Conditioning
- Courtyard
- Fully Fenced
- Outdoor Entertainment Area
- Secure Parking
- Shed
- Swimming Pool - In Ground
- Broadband Internet Available
- Built-in Wardrobes
- Dishwasher
- Rumpus Room
- Study
- Workshop
- Solar Panels













