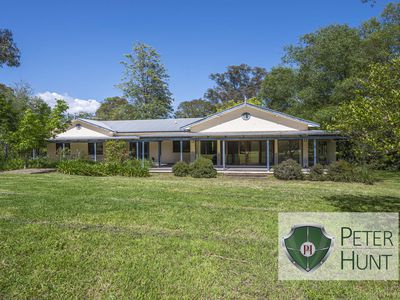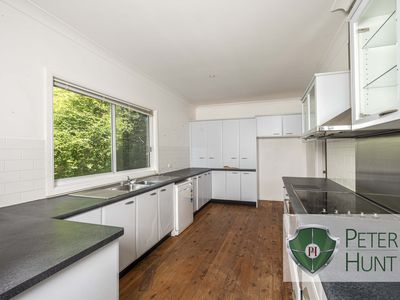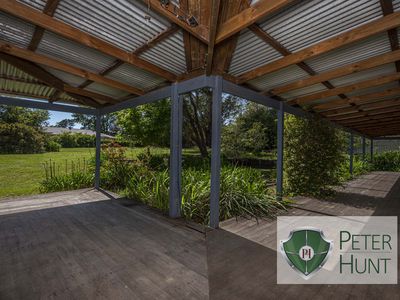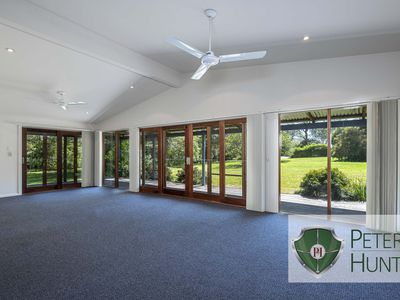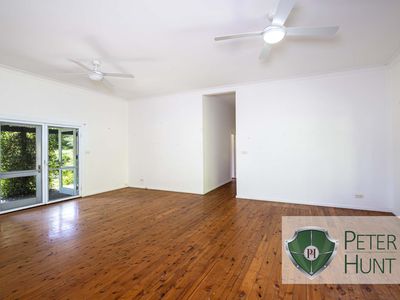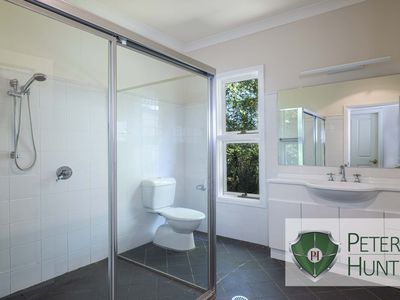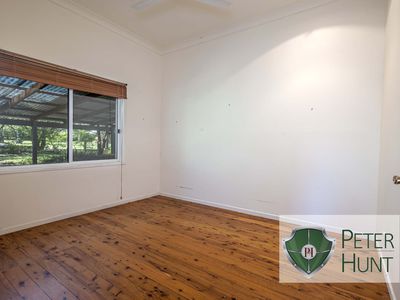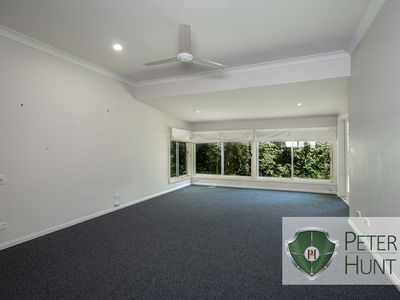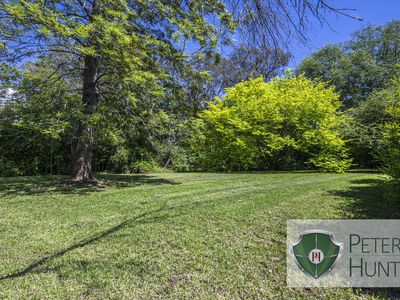Tucked away down a shared but private lane way in ever-popular Thirlmere is this huge family home, comprising of 5 bedrooms, x2 bathrooms including en-suite and wrap-around verandah to 3 sides.
This Federation style home has period character and is aesthetically pleasing to the eye. The French doors on entry add a touch of class and the polished timber flooring throughout the living area and 4 bedrooms are complimented by high ceilings.
The huge master suite is located at the other end of the home and features large, semi-built-in robe, en-suite and large living area, with Cathedral ceilings. Plenty of windows to survey the bush views and sliding Cedar doors make this just perfect for relatives looking for their own living space, or parents wanting their living area out of the way.
There is a Galley style kitchen, featuring stainless steel appliances, including 900mm SMEG electric oven and cooktop, range hood and brand-new dishwasher. The family room adjacent has a gas bayonet point to ward off those chilly winter evenings and ceiling fans to all rooms bar one bedroom.
The main bathroom features classic Clawfoot bath, with separate shower and toilet and Italian tiles throughout this area and the property is on town water.
Outside there’s a handy tool shed and the only noise you’ll hear, is the birdlife surrounding you among the tree-tops.
• 5-bedroom home, located at the end of a shared lane way on almost 1 acre
• Cavernous master bedroom, en-suite and walk-in robe
• Built-in robes to 3 of the 4 remaining bedrooms
• Galley-style kitchen, brand new dishwasher, s/s appliances
• Brand new carpets to the master suite and formal lounge room
• Main living area and 4 bedrooms with polished timber flooring
• Ceiling fans, high ceilings, Federation style character, wide timber verandahs
• Cosmetically renovated and freshly painted throughout
• Fenced block, lush level lawns, bush outlook
• 700m to Thirlmere CBD including Newsagent, Post Office, Thirlmere Public School and the offices of Peter Hunt Real Estate
PETS BY NEGOTIATION.
ONLINE APPLICATIONS NOT ACCEPTED.
CONTACT US FOR AN APPLICATION FORM OR DOWNLOAD ONE FROM:
https://www.peterhuntrealestate.com.au/rental-application-form
Don’t miss out, register your interest today! Call the office on 02 4681 9900 for a chat about how to get into this one and ask for Rachel, Angela or Peter.
The villages of the Wollondilly region including Picton, Thirlmere, Buxton and the surrounds retain the tranquillity of small country towns. The regions farms and villages, natural attractions and vast wilderness areas are a haven for nature-loving visitors.
Please note: The above information has been furnished to us by the Landlord. We have not verified whether or not that information is accurate and do not have any belief one way or the other, in its accuracy. We do not accept any responsibility to any person, Company or entity for its accuracy and do no more than pass it on. All interested parties should make and rely upon their own enquiries in order to determine whether or not this information is, in fact, accurate. Applications subject to Vendor approval. We do not accept on-line applications. Please contact us for an application form.
- Deck
- Shed
- Broadband Internet Available
- Dishwasher
- Floorboards










